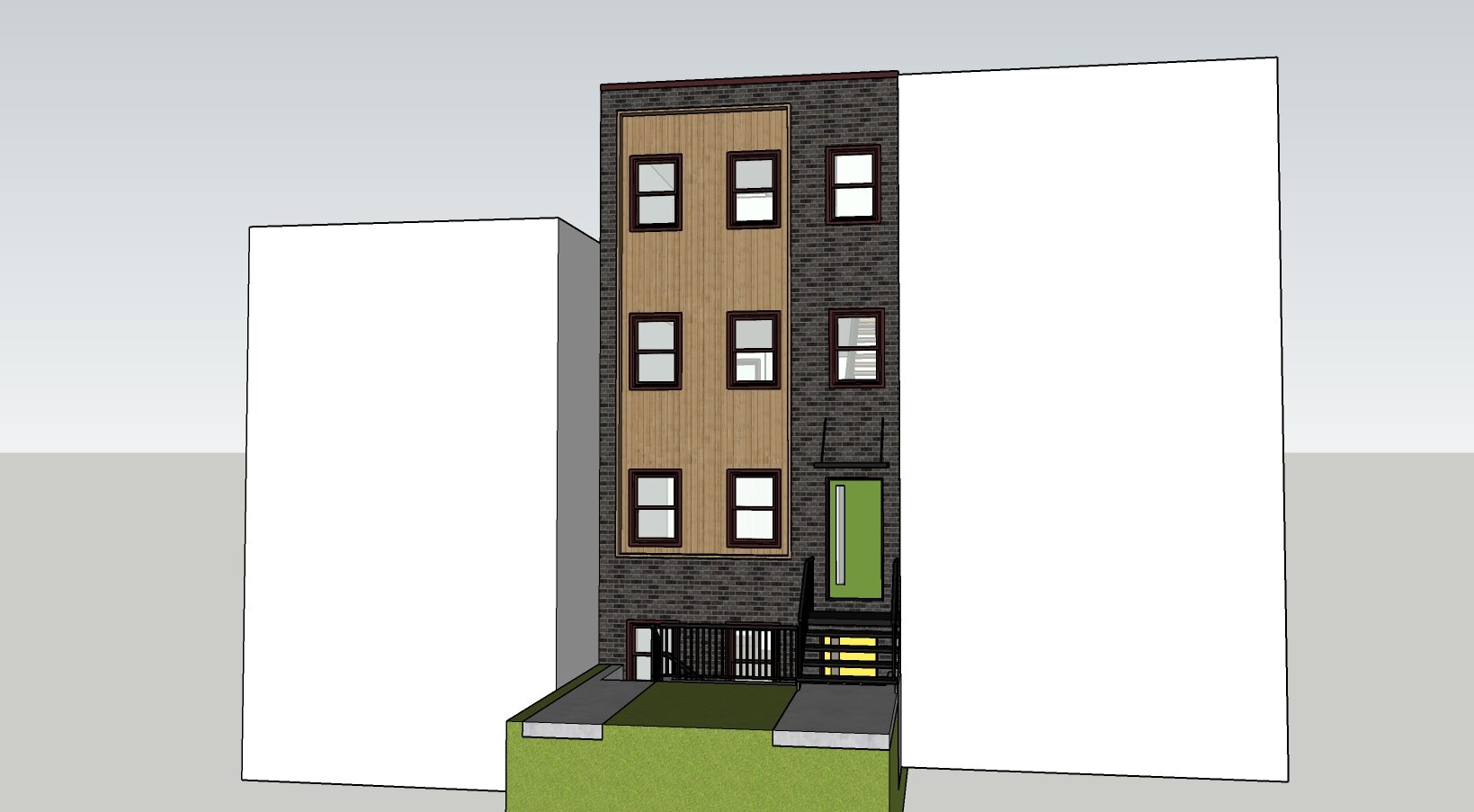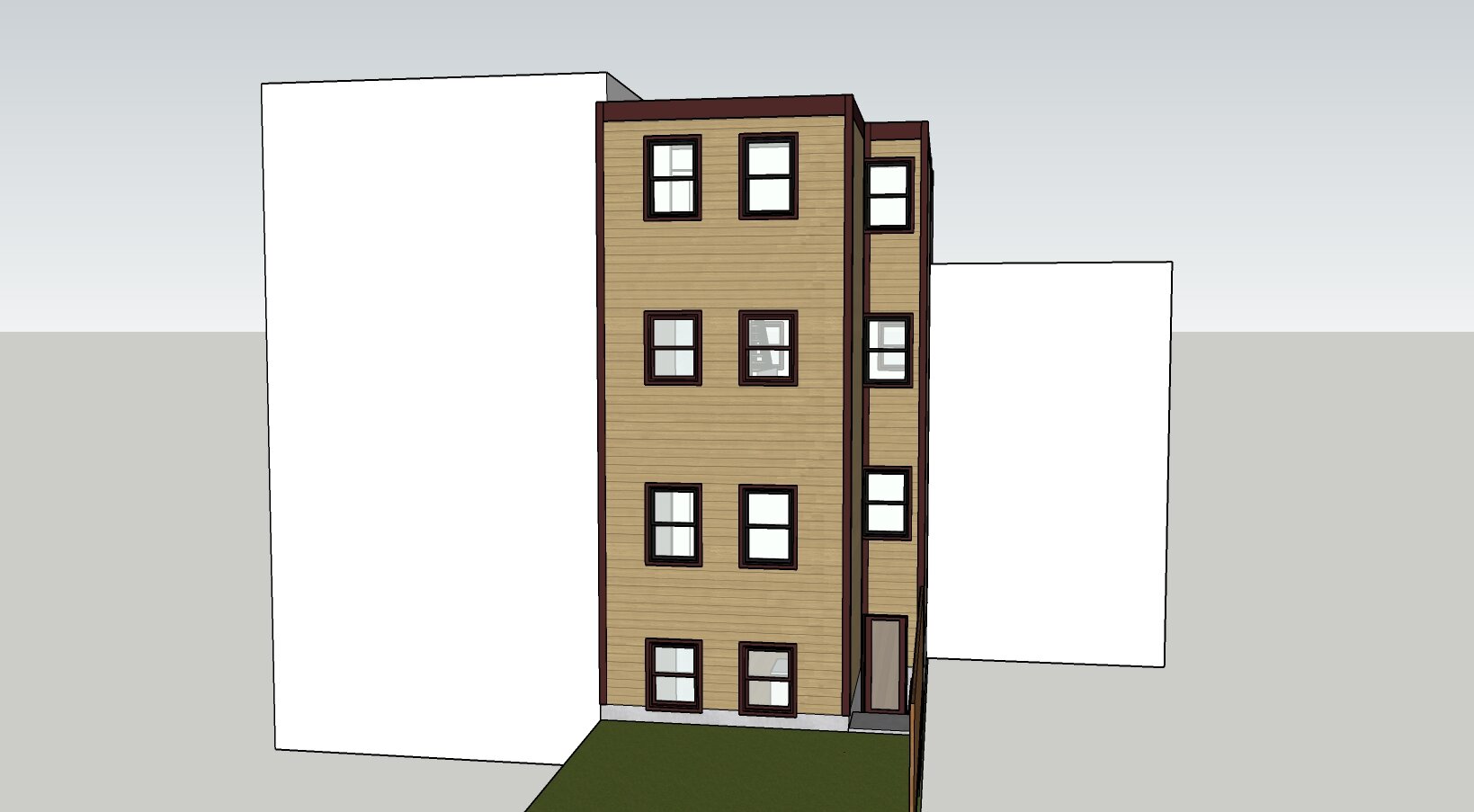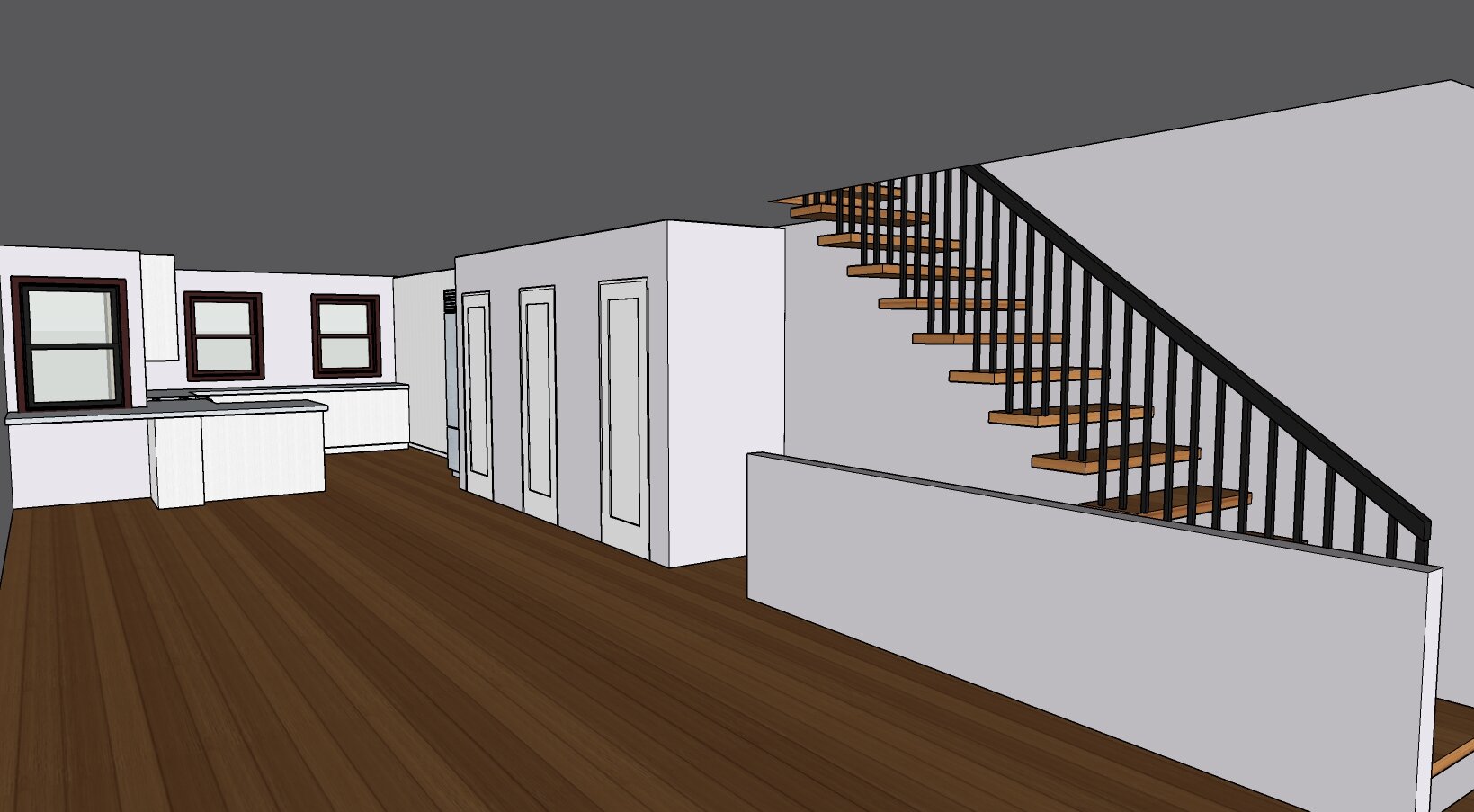weir duplex
The owner came to Eustilus looking for immediate help as her previous Architect had left her with useless plans that she did not like and that the city of DC could not approve, even after two years. Due to this delay the owner was in a hurry to obtain a permit and begin construction. After reviewing the plans, it was decided that the best course of action was to start fresh with a new design and new plans. In under two months plans were submitted to DC and the owner was ecstatic with the new design.
There are two units. The lower unit consists of the basement and first floor. The upper unit consists of the second and third floors. Each unit has on the lower level an open floor plan for the living, dining, and kitchen. The upper level has two bedrooms, a bathroom, and a master suite. All the rooms contain large windows to provide natural light into the space. The interior materials chosen gives a warm feeling to each unit and the exterior materials match the character of the neighborhood yet are durable and easy to maintain.
3D Renderings: Eustilus Architecture
Location: Washington, DC
Project Type: New Duplex
Approximate Size: 4,000 SF total
Estimated Completion Date: January 2021
Contractor: TBD
Design Team
Architect: Eustilus Architecture
Structural Engineer: KNF Engineering
MEP Engineer: MEP 4 Permits


