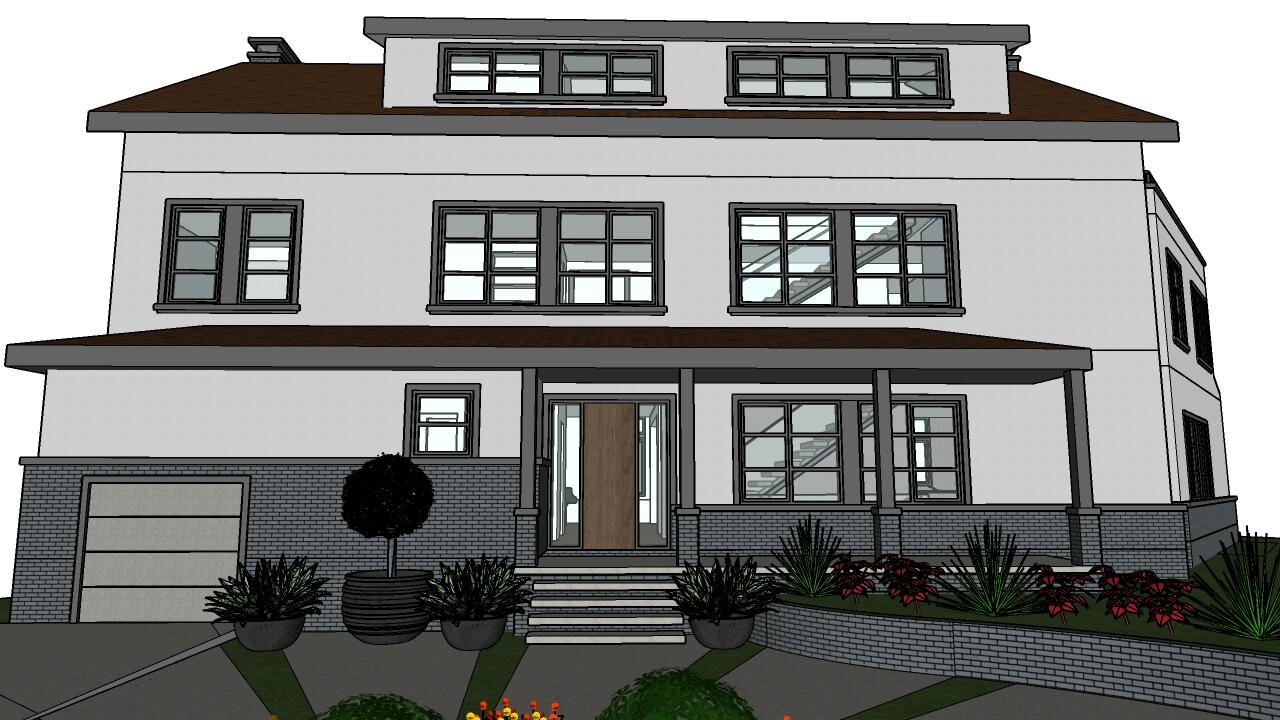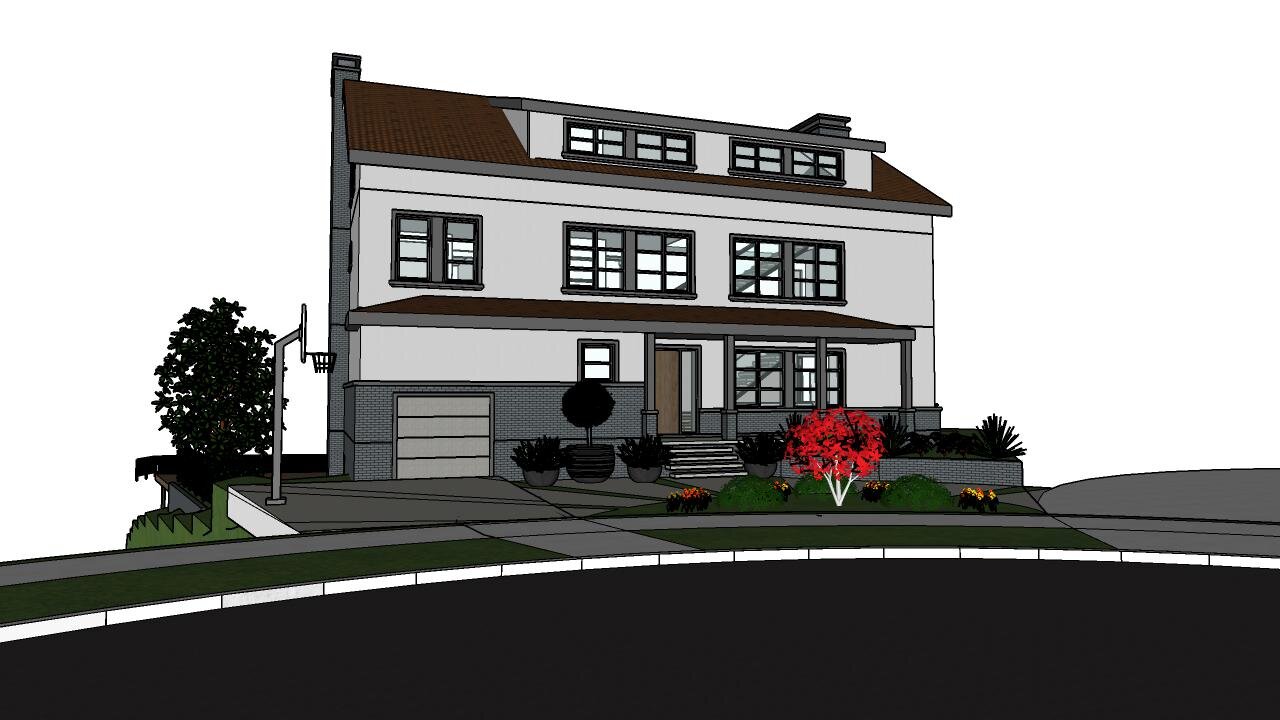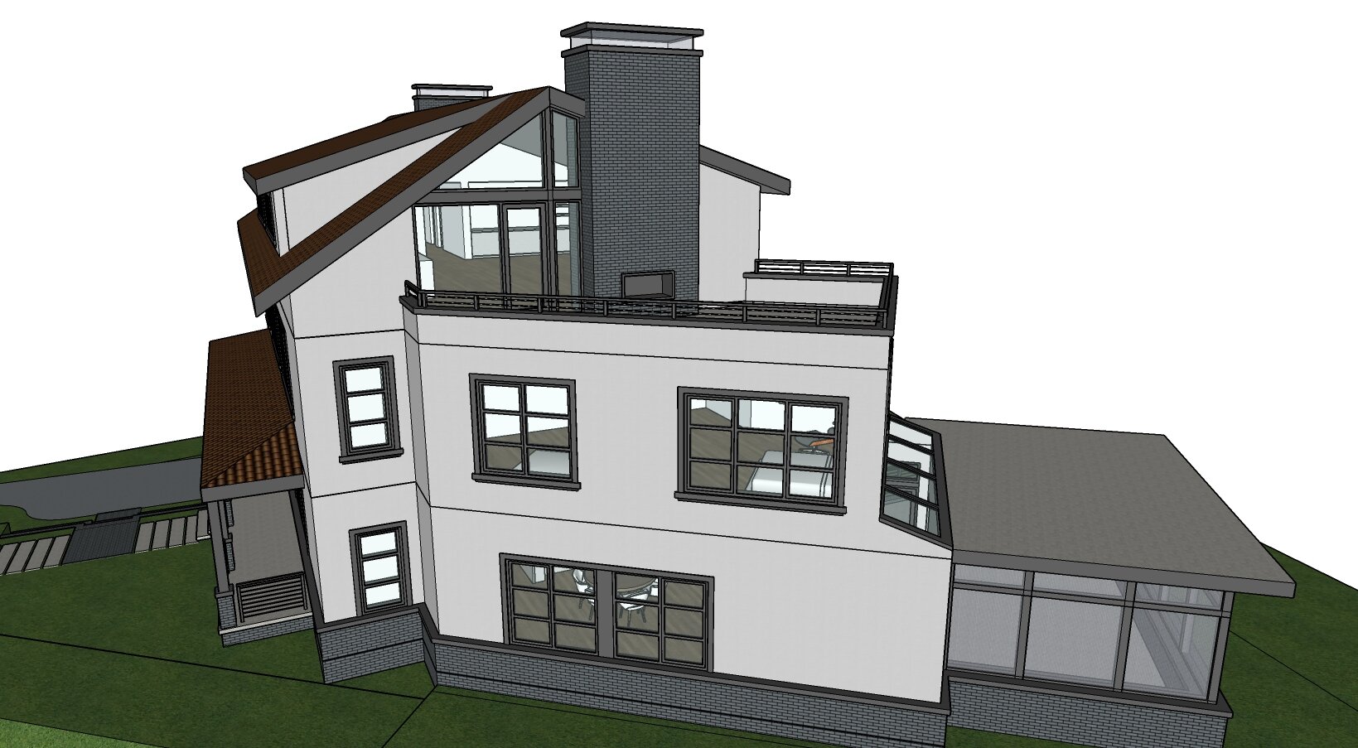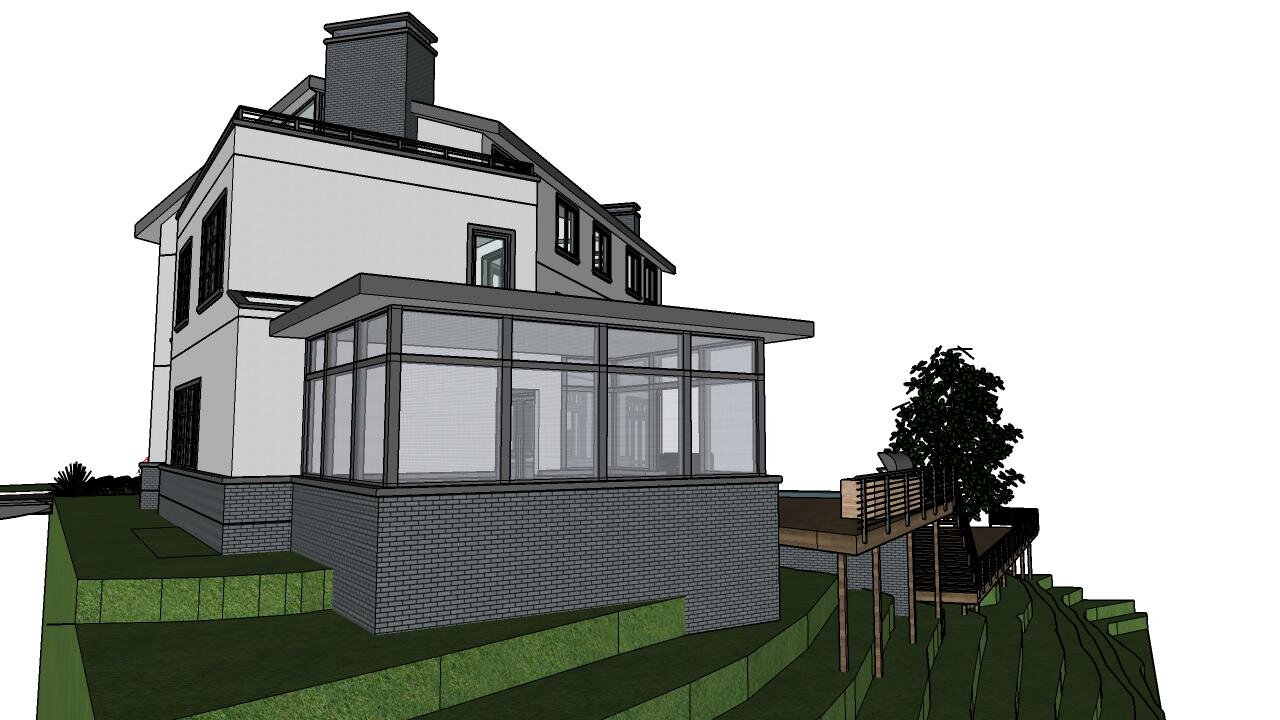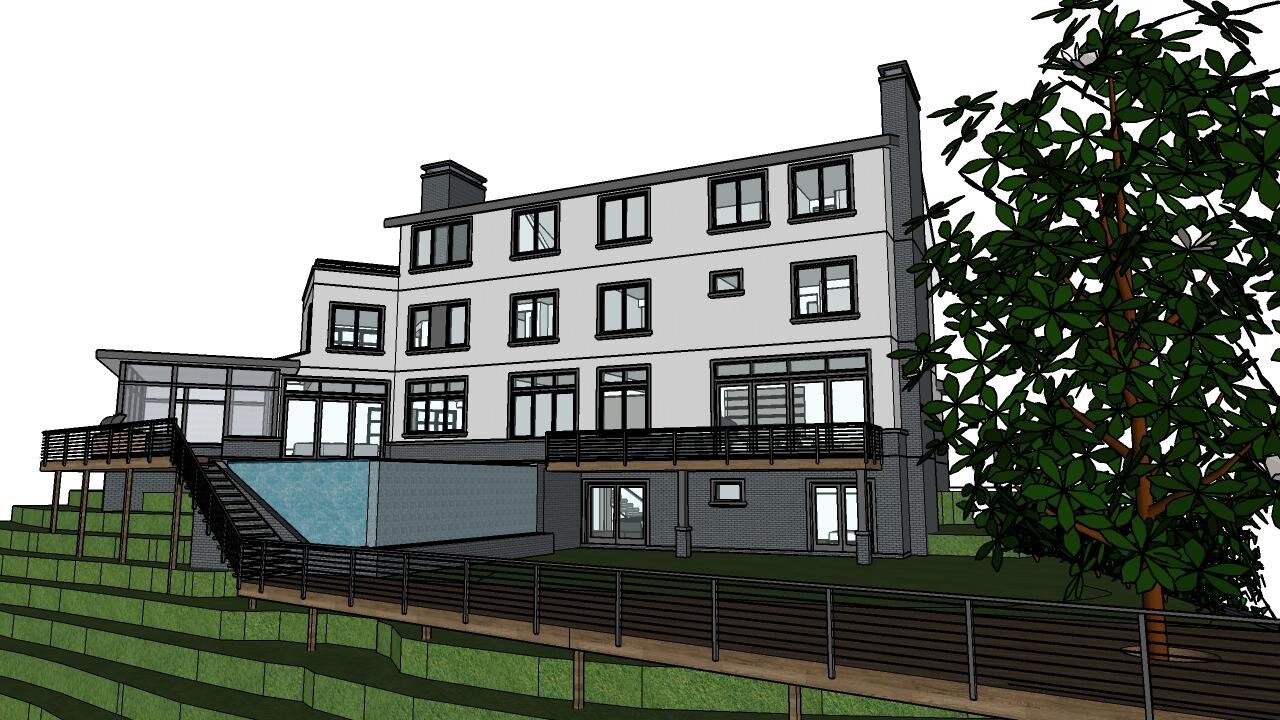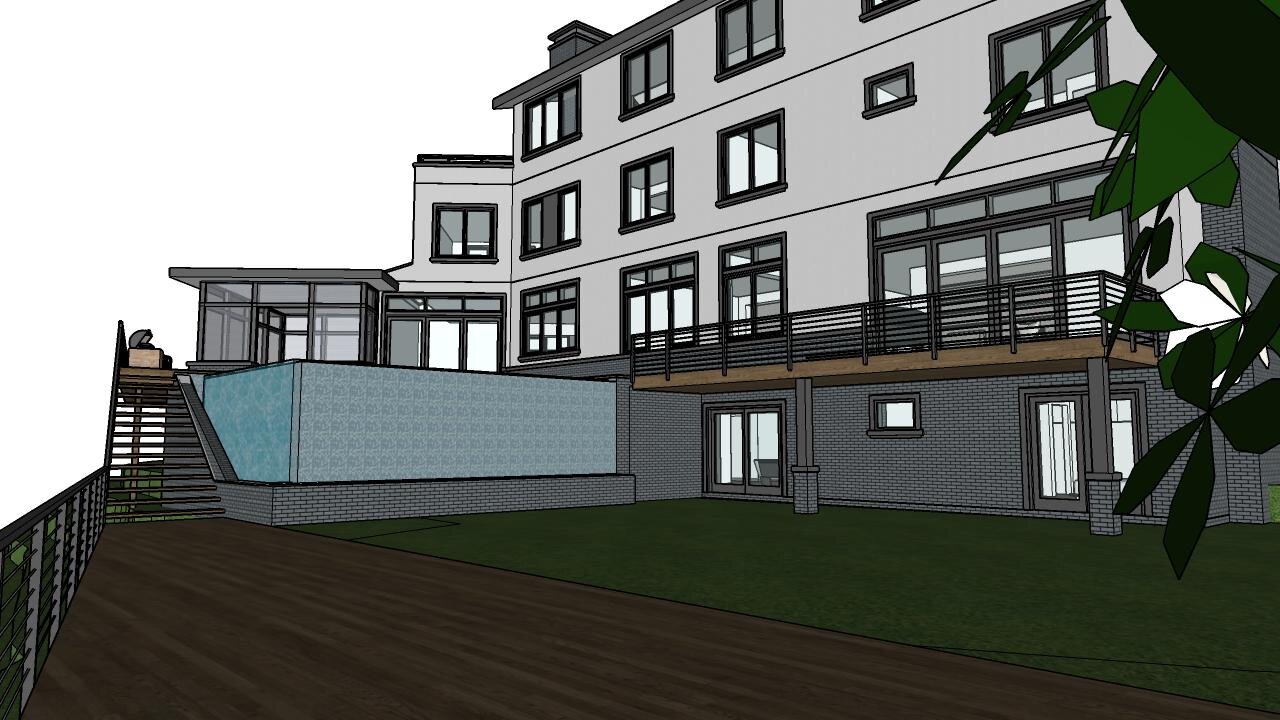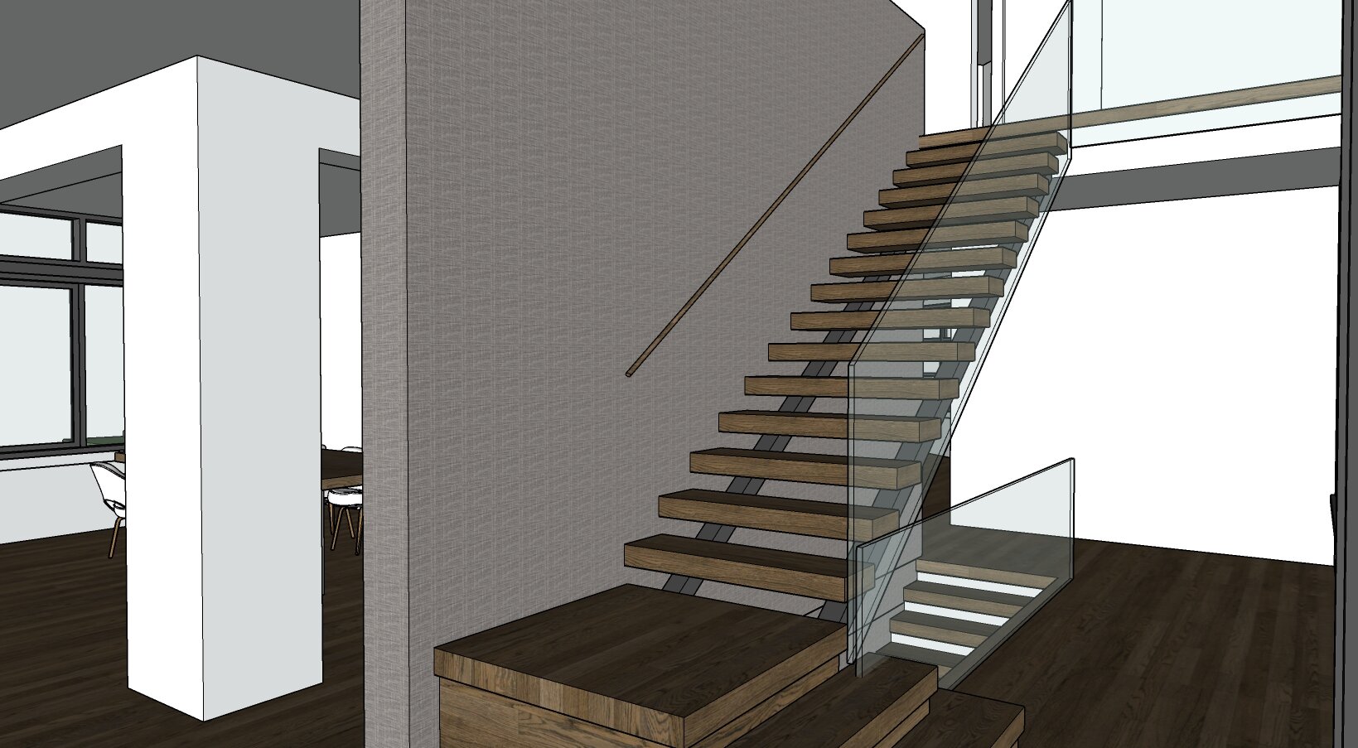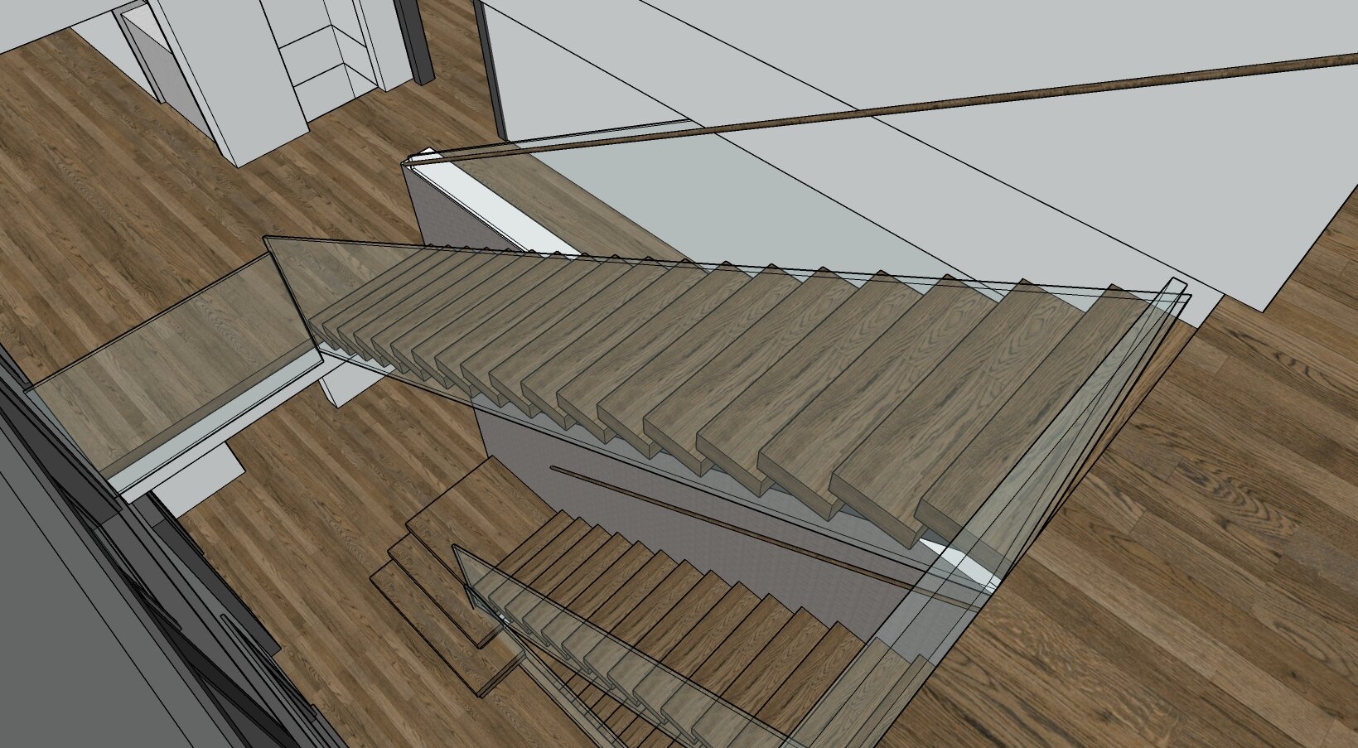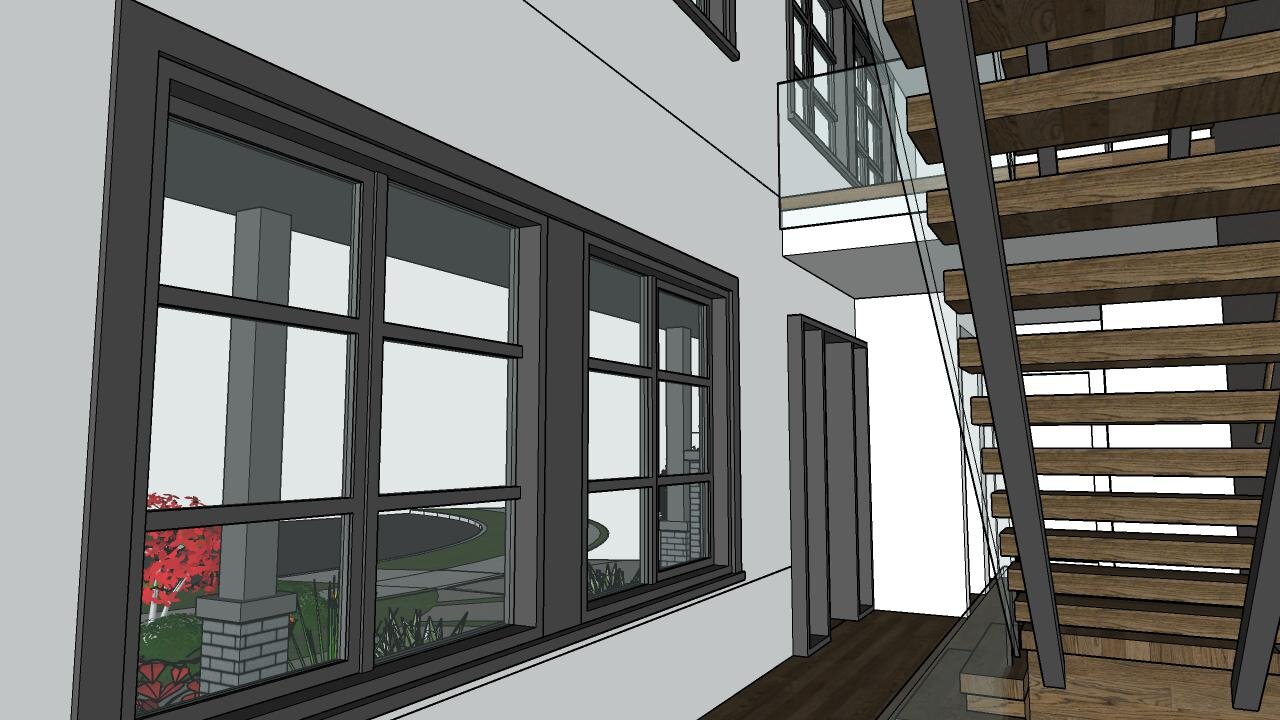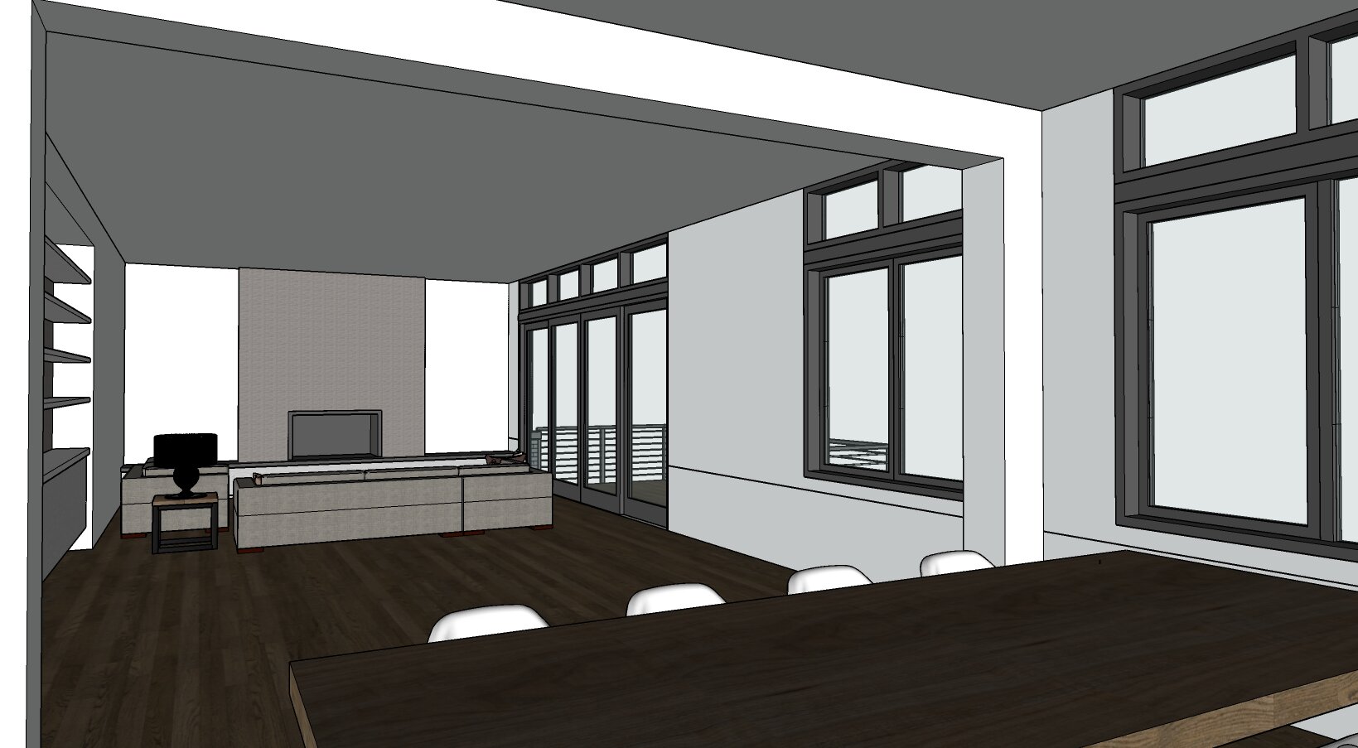garfield terrace
This project is an extensive remodel and an addition. In order to maintain this as an existing building 40% of the existing exterior walls had to remain. The home now consists of three floors over a basement with a warm modern design aesthetic. Upon entering the home an open staircase extends to all the floors. In the basement a guest room, bonus room, gym, and storage space are provided. The first floor contains the formal living and dining room on one side and kitchen and family room on other side. On the second and third floor bedrooms are provided with an additional bonus room and terrace on the 3rd floor to enjoy spectacular views of the city.
The rooms have large windows for the views and for natural light to fill the space throughout the day. The interior materials chosen gives a warm feeling to the home. The exterior materials match the character of the neighborhood yet are durable and easy to maintain.
3D Renderings: Eustilus Architecture
Location: Washington, DC
Project Type: Addition and Remodel to Single Family Residence
Approximate Size: 8,000 SF
Completion Date: TBD
Contractor: TBD
Design Team
Architect: Eustilus Architecture
Structural Engineer: KNF Engineering
MEP Engineer: MEP 4 Permits
