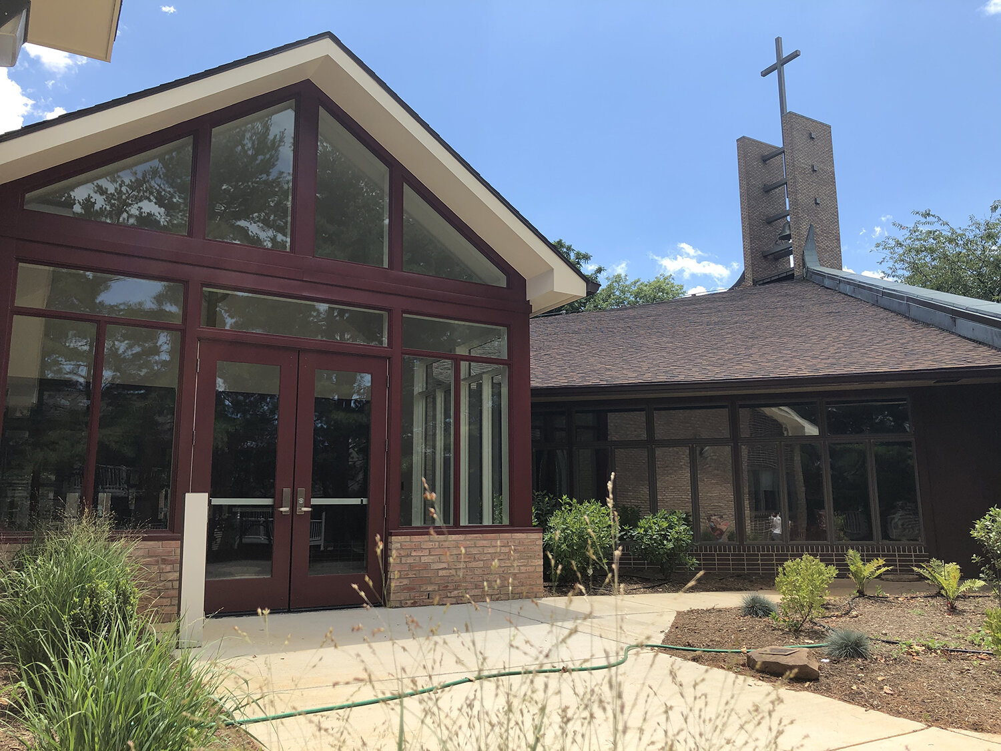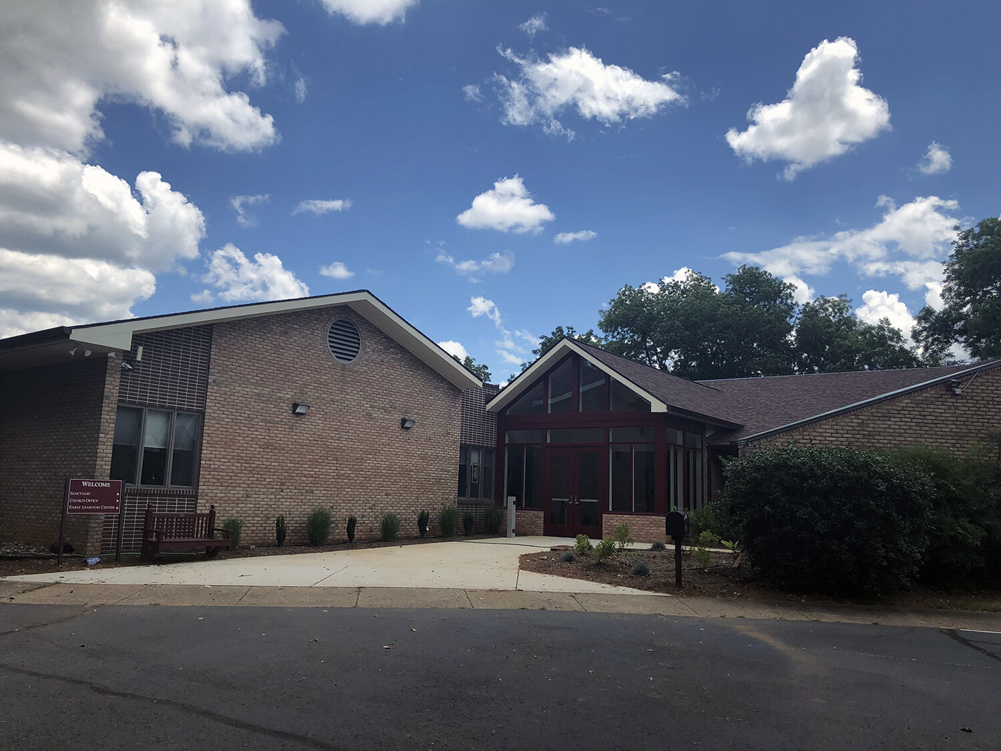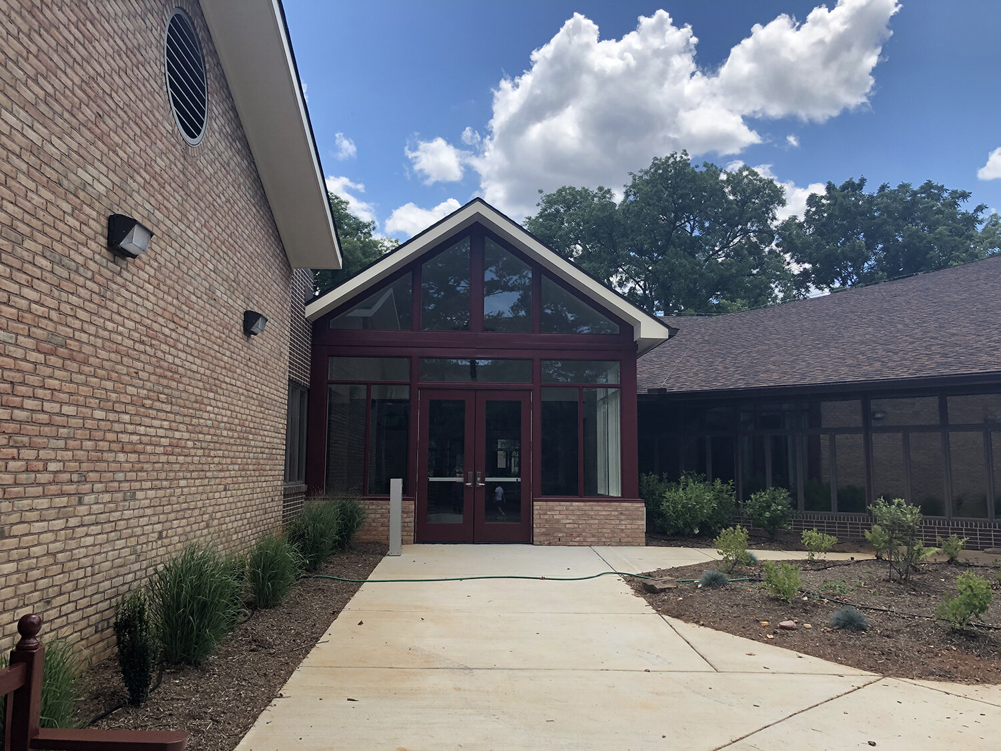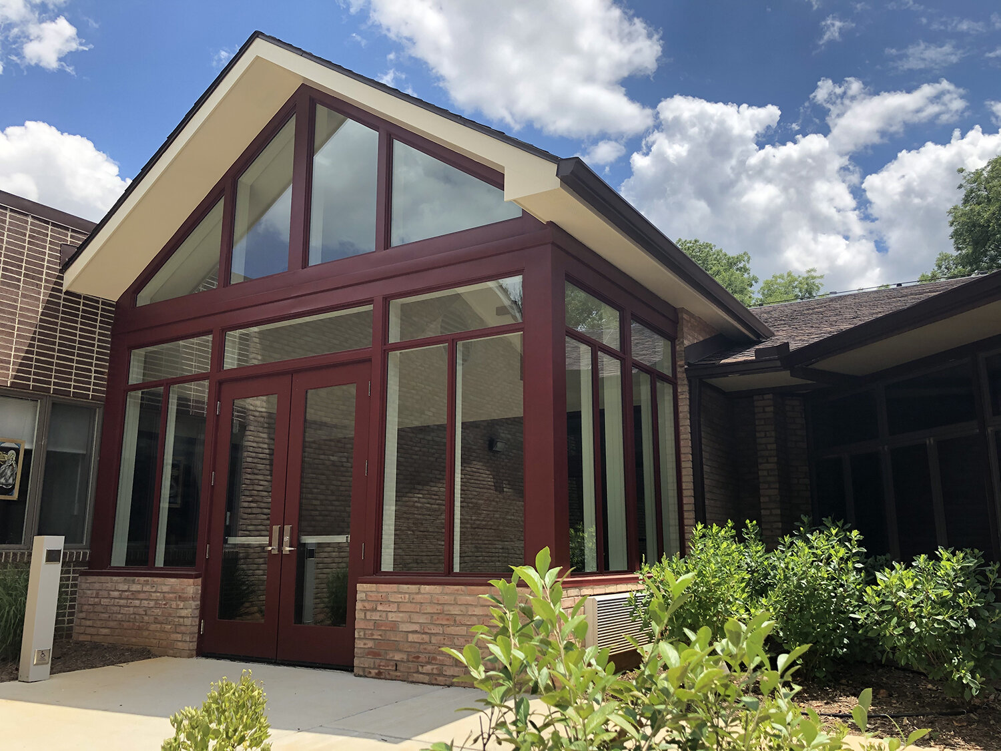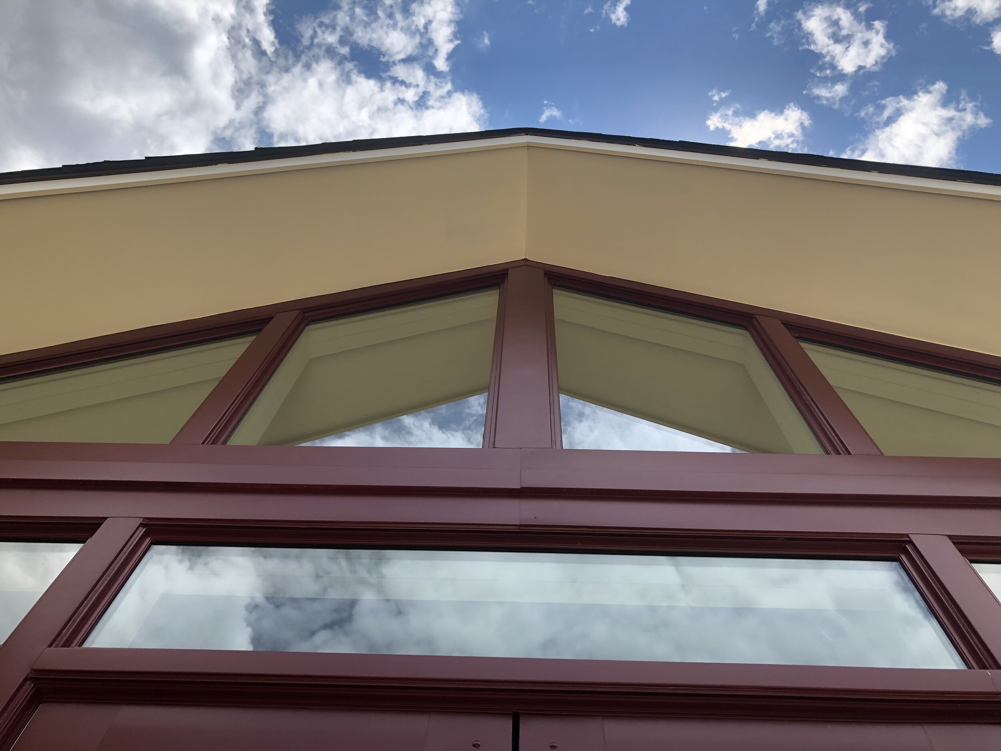manassas presbyterian church
The church was originally erected in 1977 with a sanctuary and an education wing. In March of 2020, the vestibule connecting the sanctuary and education wing was built to allow for a formal entry between the two spaces. The design compliments the existing architecture by using the same exterior materials, glazing pattern, and proportions. A vaulted ceiling was designed to allow for natural light to enter the space and to feel taller than it really is.
3D Renderings: Eustilus Architecture
Location: Manassas, VA
Project Type: Entry Vestibule to existing Sanctuary & School
Approximate Size: 500 SF
Completion Date: March 2020
Contractor: Buchanan Contracting LLC
Design Team
Architect: Eustilus Architecture
Structural Engineer: Ohi Engineering PLLC
MEP Engineer: MEP 4 Permits
