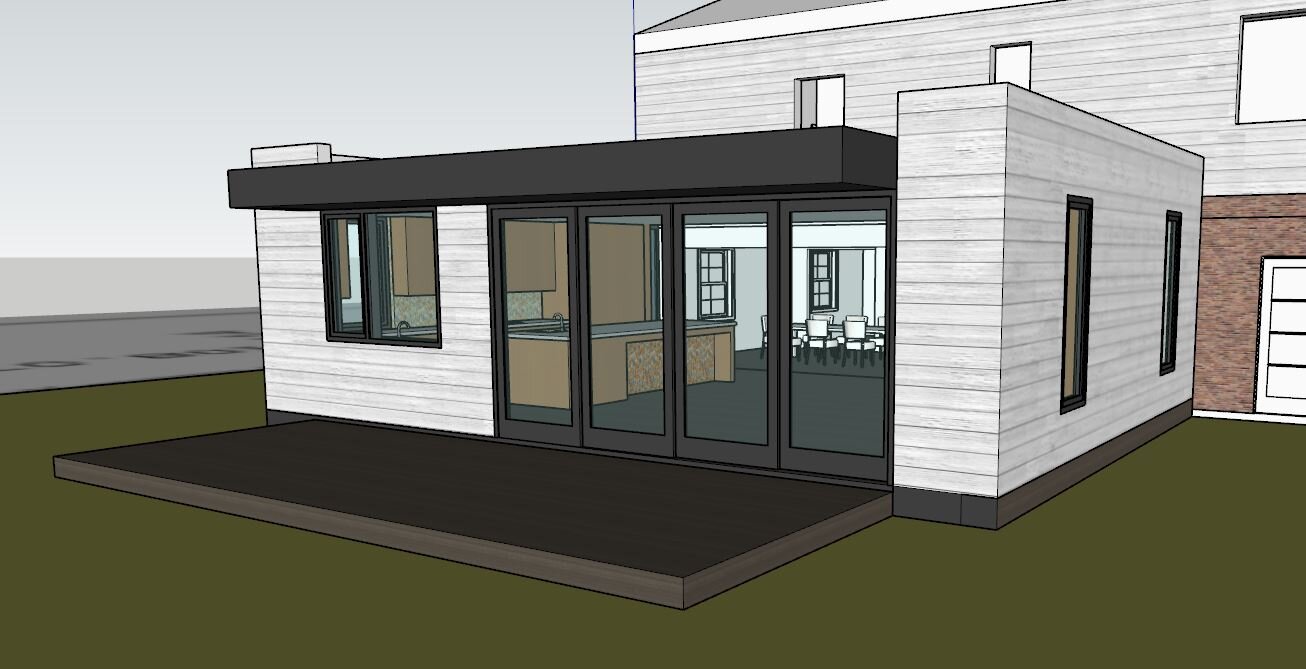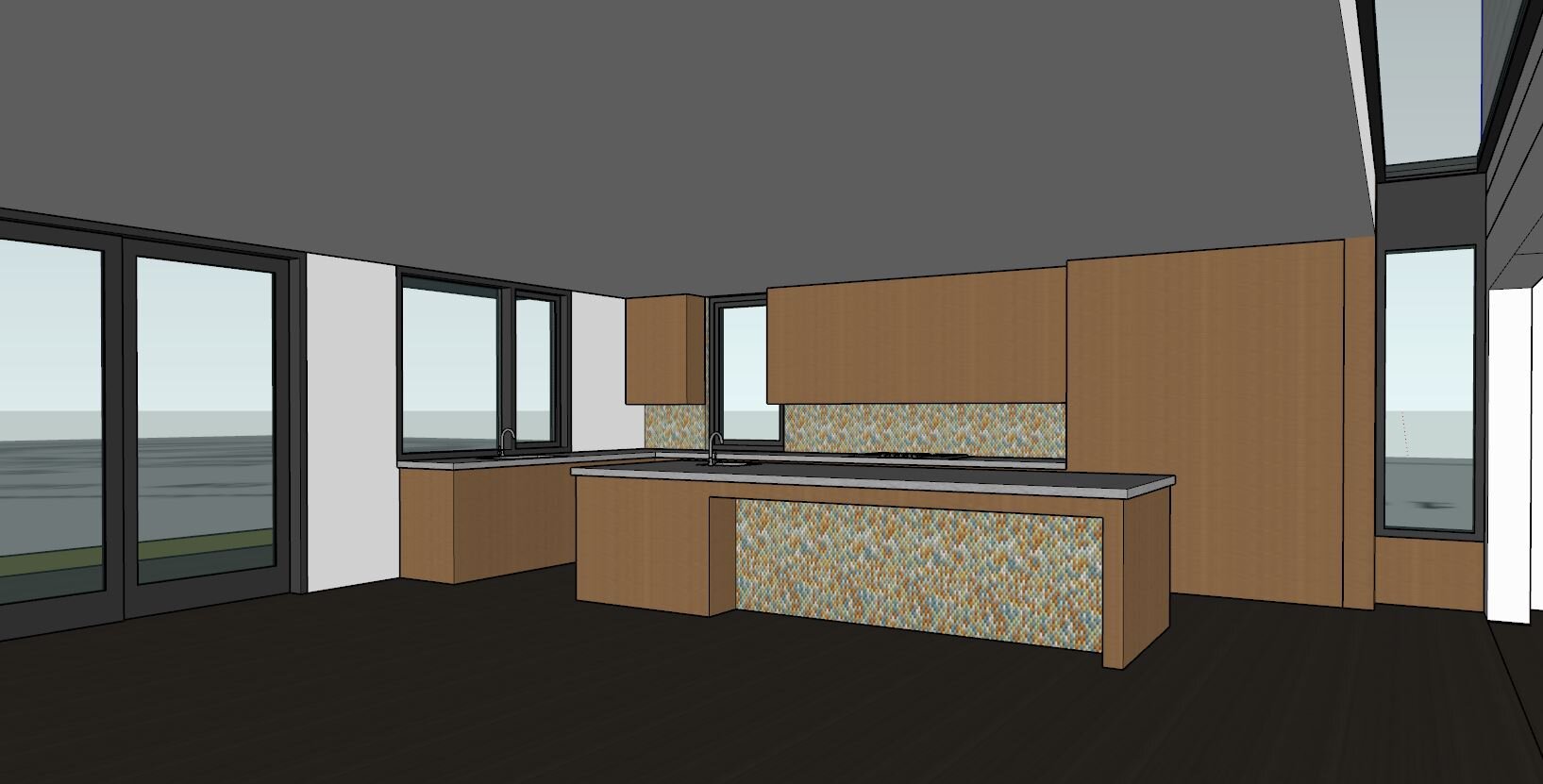rashid residence
The owners brought Eustilus on board after driving by the Appel residence which is a new modern home completed in 2018 by Eustilus. The program was for a rear yard one story modern addition containing an open floor plan for a family room and kitchen. The existing kitchen was demolished to enlarge the existing dining room into one big space open to the kitchen and family room.
Windows and skylights were provided to allow an abundance of natural light into the addition and existing portions of the home. In addition, operable windows and skylight were provided to allow for cross ventilation. The exterior material is fiber cement planks that are durable and easy to maintain.
3D Renderings: Eustilus Architecture
Location: Mclean, VA
Project Type: Addition to Single Family Residence
Approximate Size: 750 SF
Completion Date: September 2020
Contractor: DMW Enterprises LTD
Design Team
Architect: Eustilus Architecture
Structural Engineer: KNF Engineering
MEP Engineer: MEP 4 Permits


