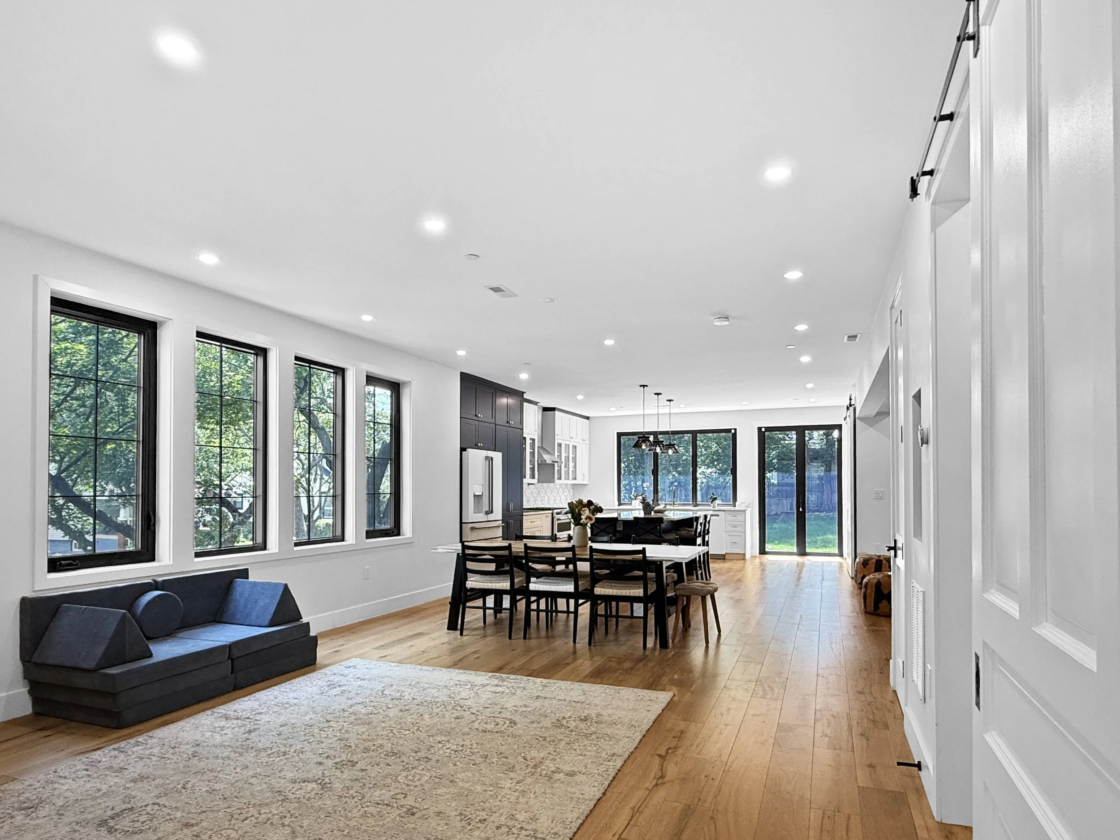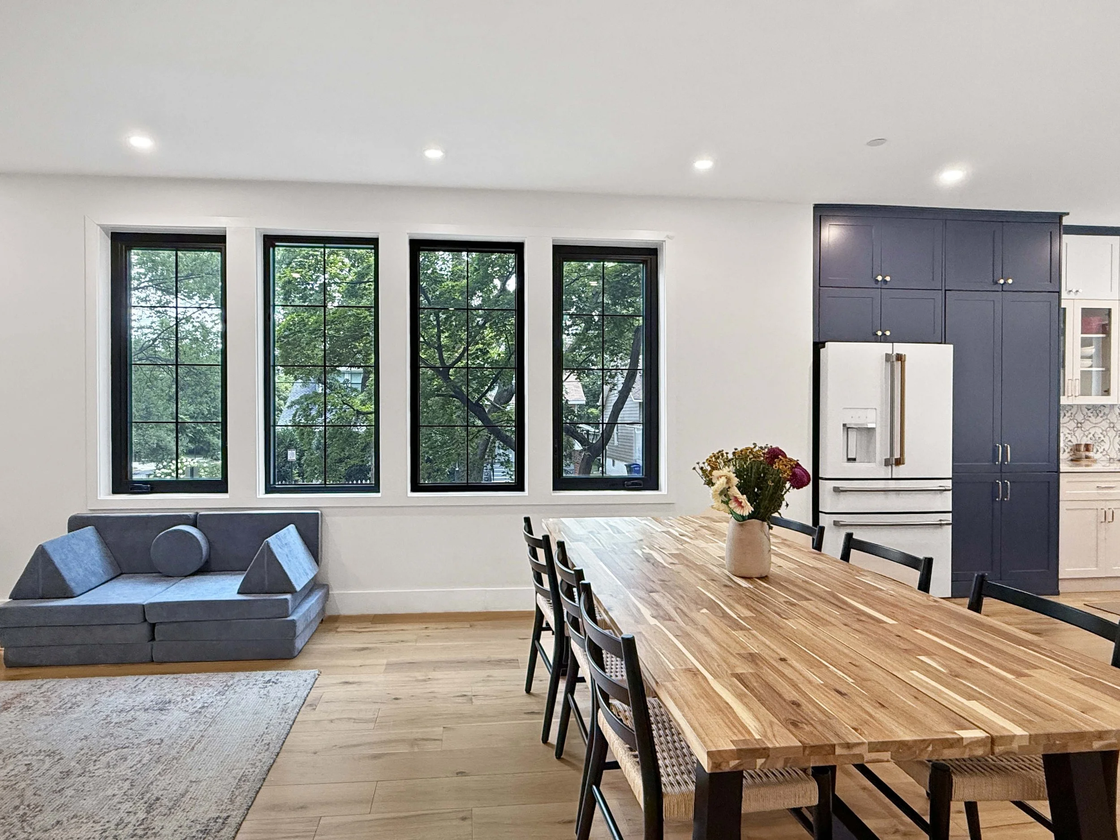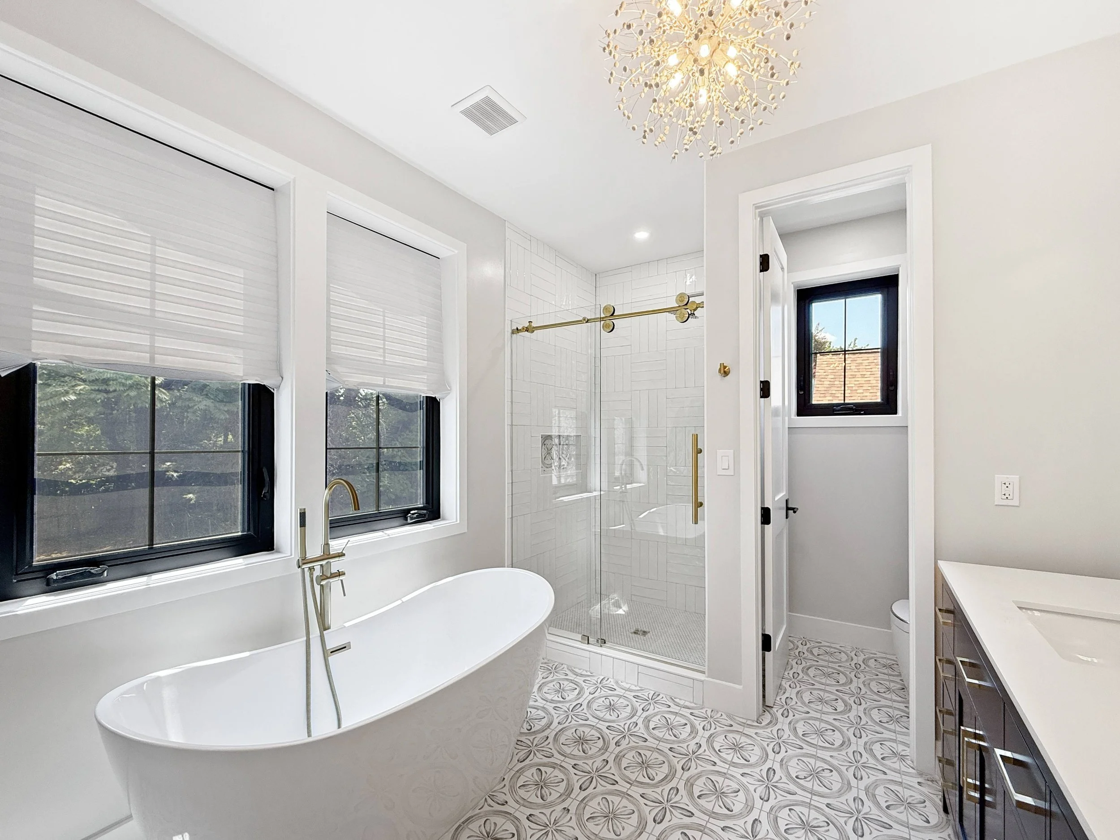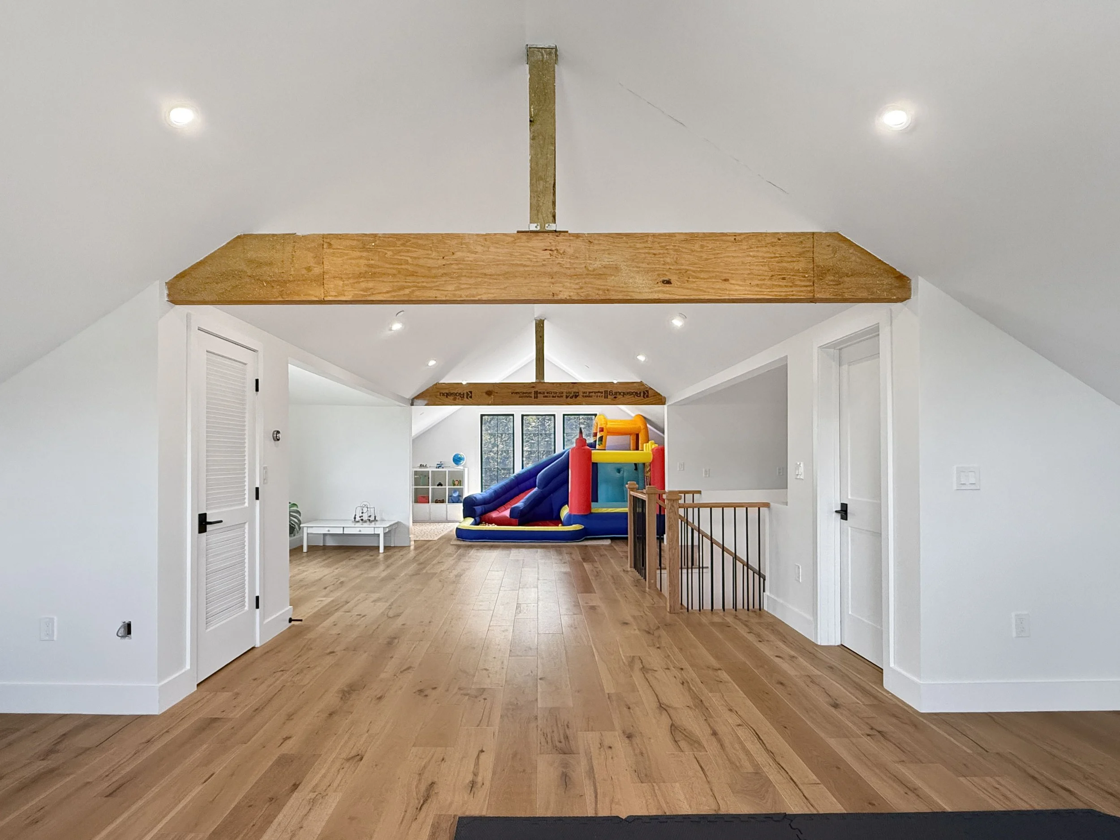
Raheja Residence
The Owners of the home were the fourth clients of Eustilus Architecture and the first repeat clients when they decided to upsize their living arrangements from a two-bedroom condo to a new single-family residence. Their family had grown and needed a larger place to call home. Due to rising costs in DC real estate, the basement was converted into a short-term rental unit, helping with monthly payments. The first floor features an open layout with numerous windows allowing for natural light to filter throughout the space. A guest bedroom and full bathroom allow the grandparents to stay on the first floor without needing to climb the stairs. The second floor has two bedrooms with en-suites and the primary bedroom. The attic space serves as a bonus room with amazing views of the neighborhood.




















PROJECT DETAILS
Location: Washington, DC
Project Type: New Single Family Residence with Basement apartment
Home Type: Forever home
Approximate Size: 6,000 SF
Completion Date: January 2025
Photographer: Eustilus Architecture
Design Team
Architect: Eustilus Architecture
Structural Engineer: ICI Structures
MEP Engineer: Design America Engineering, Inc.