
Half ST.
The owners have been living at this location near the National’s baseball and DC United’s soccer stadium for the last few years and needed more space in their two-story rowhouse. The new third floor is the primary bedroom suite, office, and bonus area. There is also a fireplace that serves the bonus room and the terrace. At the rear end of the house is a small private deck adjacent to the office.
This house is the first third-floor addition on this street, allowing for views of the US Capital, Washington Monument, the National Baseball Stadium, and many other sights. Due to the great views, the front and rear façades are entirely made of glass. This provides natural light throughout the space and cross ventilation, eliminating the need for mechanical cooling. The wall separating the master bedroom and bonus room consists of a three-panel pocket slider allowing the owners to have one open entertainment area from the front to the rear of the house.
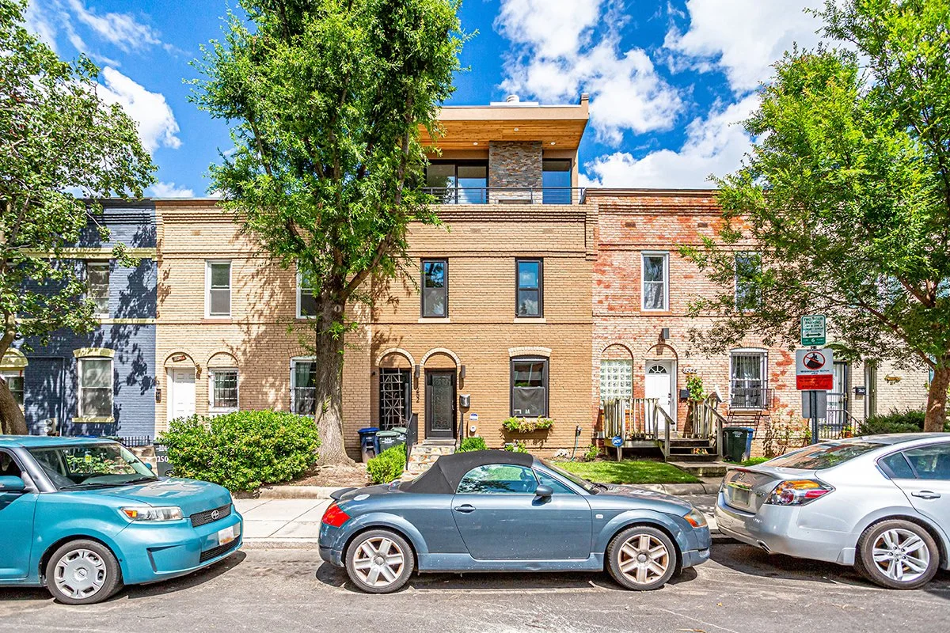
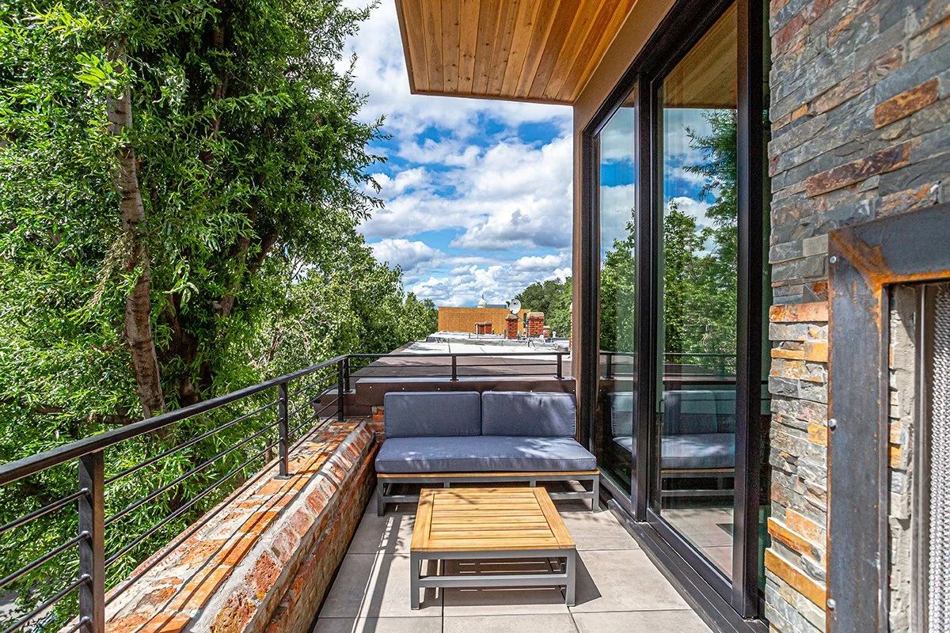

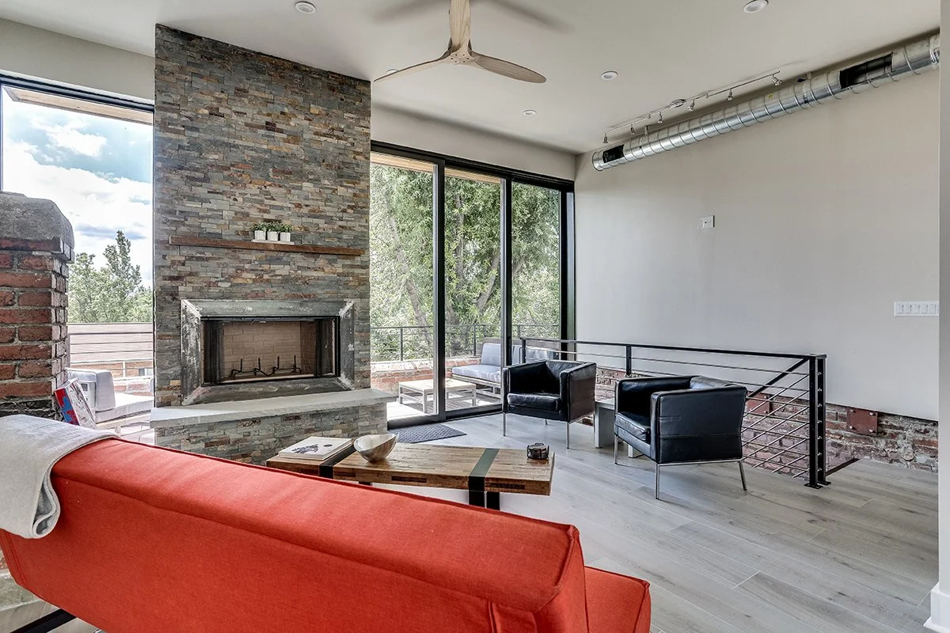



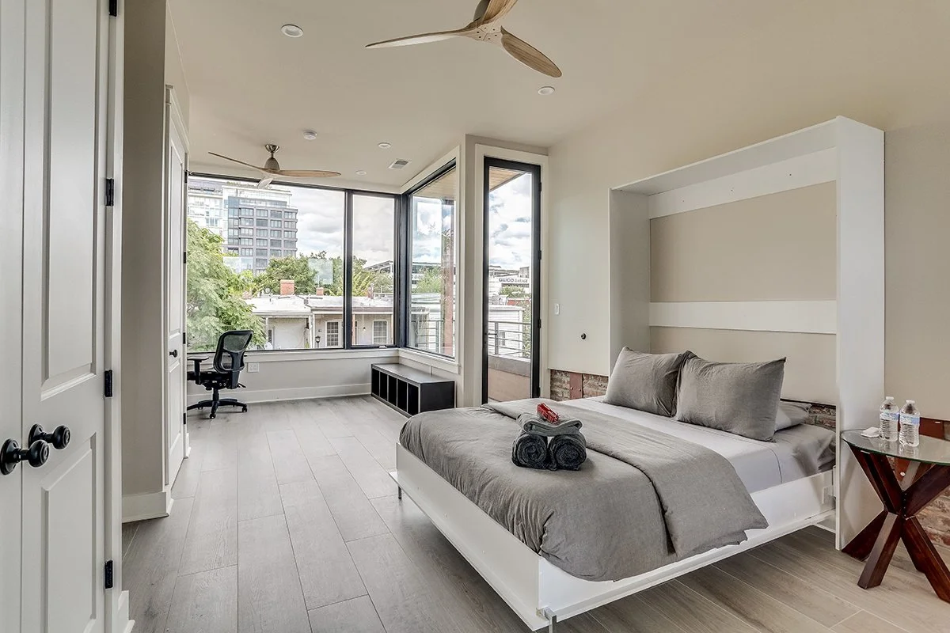


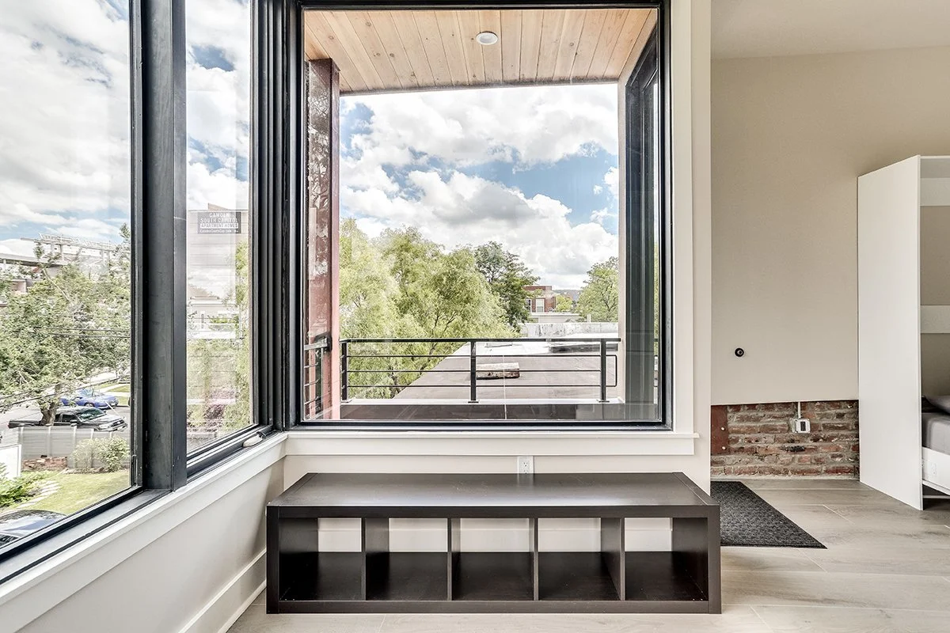

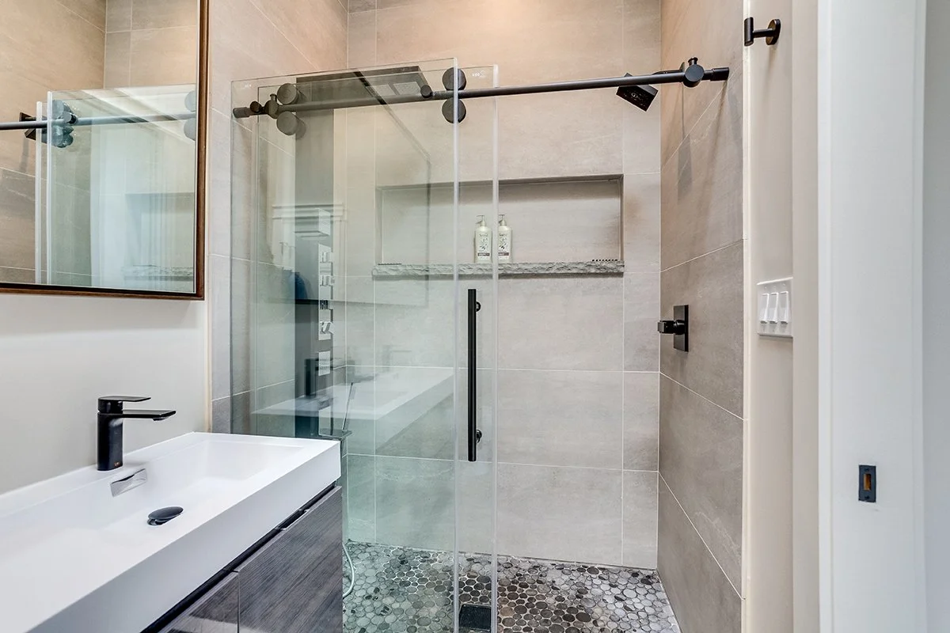
Project Details
Location: Washington, DC
Project Type: Third-floor addition to rowhouse
Home Type: 5 - 10 year home
Approximate Size: 850 SF total
Estimated Completion Date: March 2020
Contractor: Owner Builder
Design Team
Architect: Eustilus Architecture
Structural Engineer: Ohi Engineering Group PLLC
MEP Engineer: MEP 4 Permits