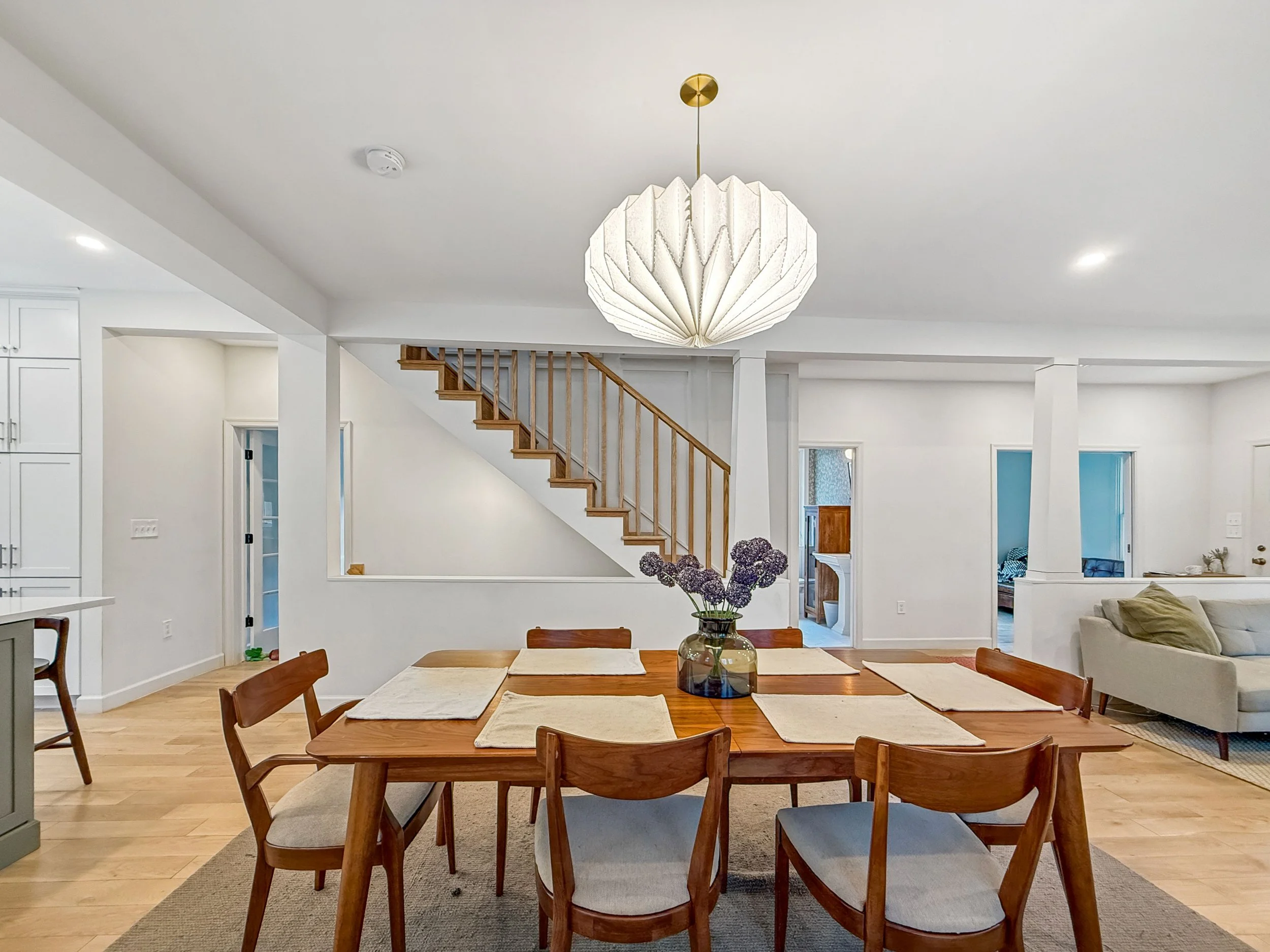
Allsop Residence
The owners purchased the home intending to grow their family. There were numerous code violations to the existing layout requiring a full renovation of the interior space on both floors. The first floor was opened from the front to the rear, but the spaces were visually divided. For example, a half wall separates the entry to the living room, there is a case opening to the kitchen, and the dining room is adjacent to the stairs. These spaces allow for intimacy while being open to allow for more light and feeling larger. The second floor added a bathroom and primary suite with custom closets.



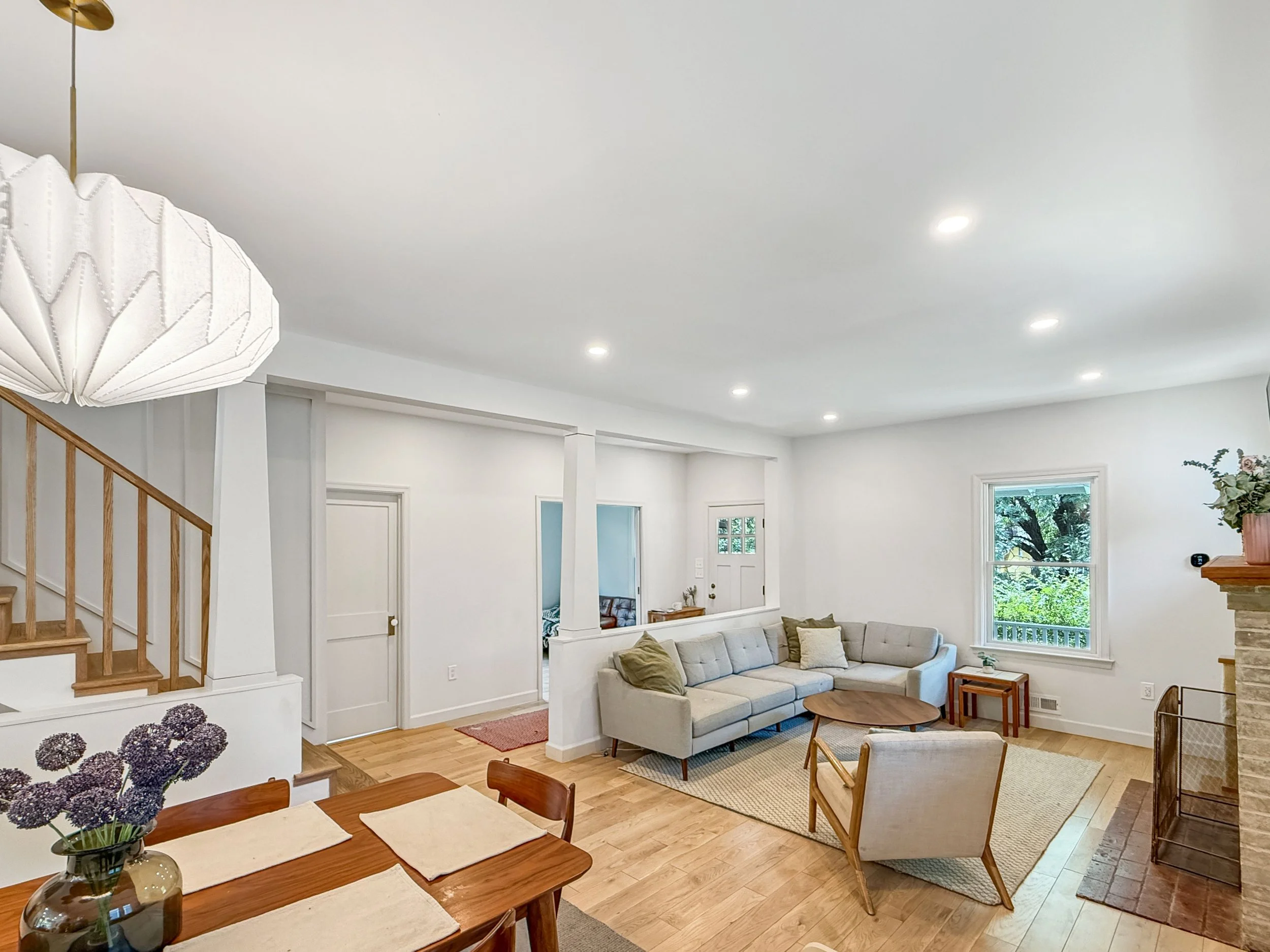



















Before Eustilus Architecture
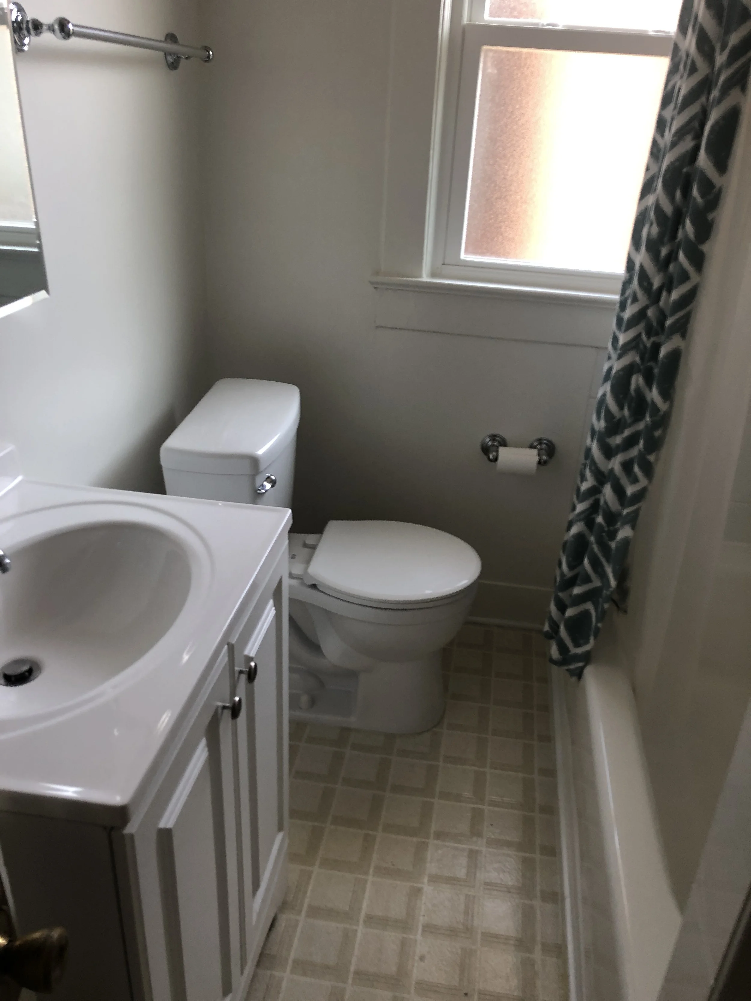
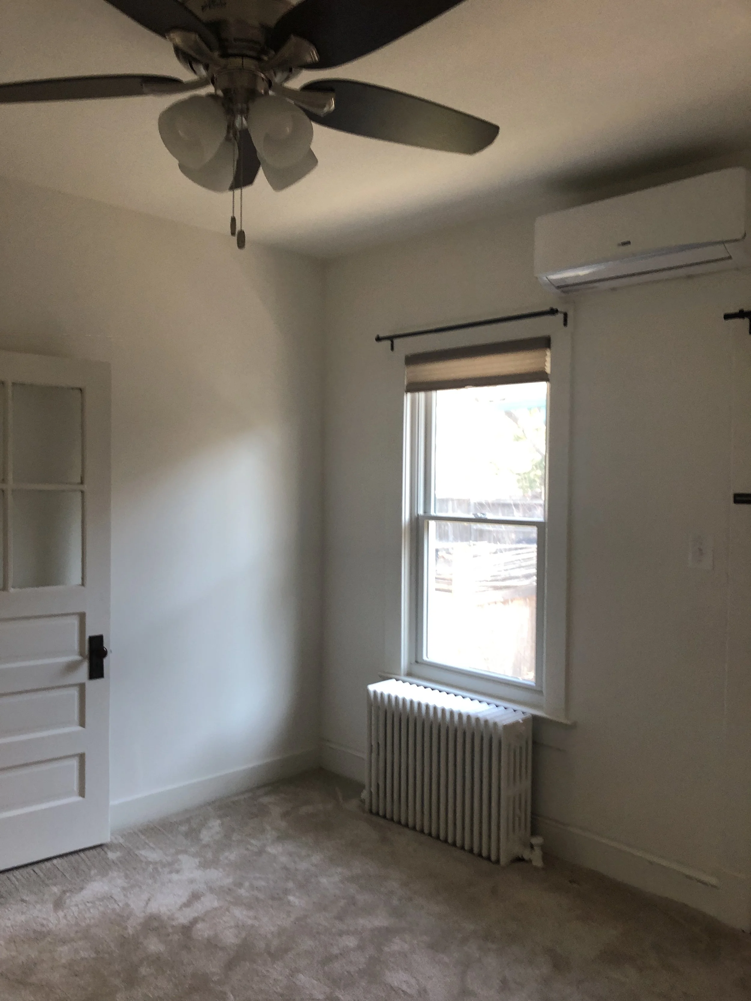
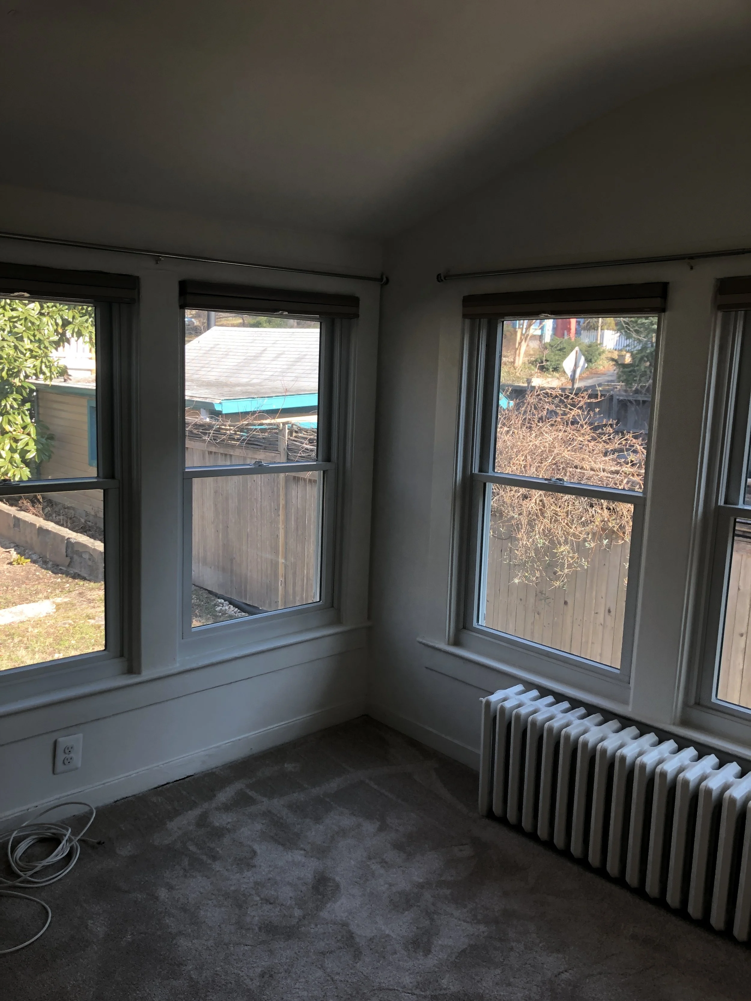
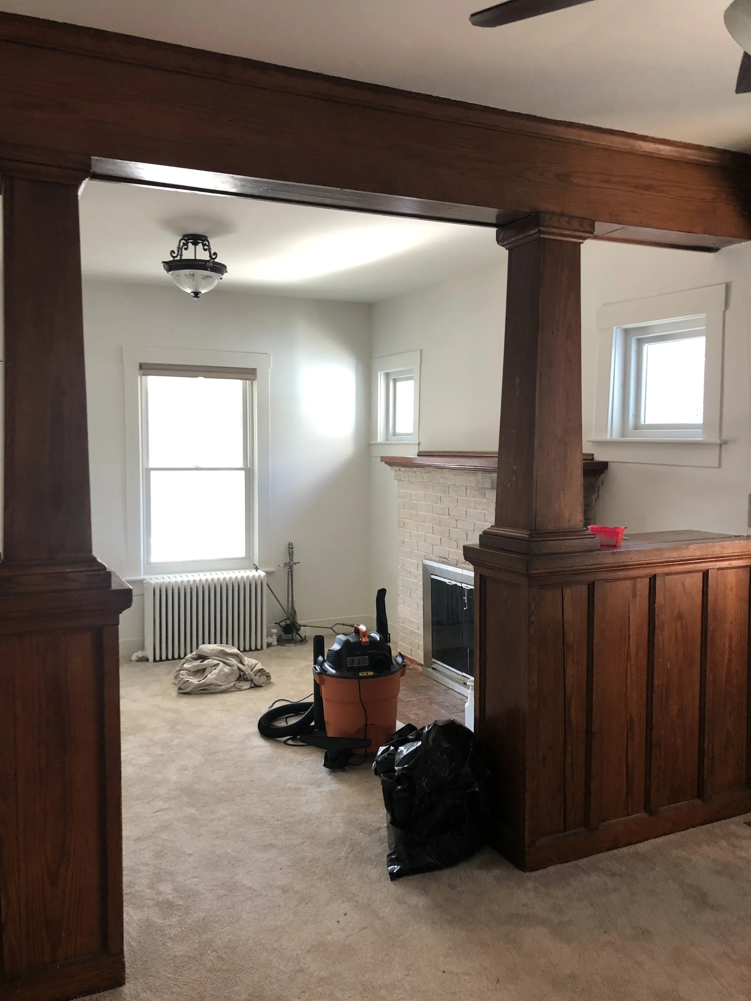
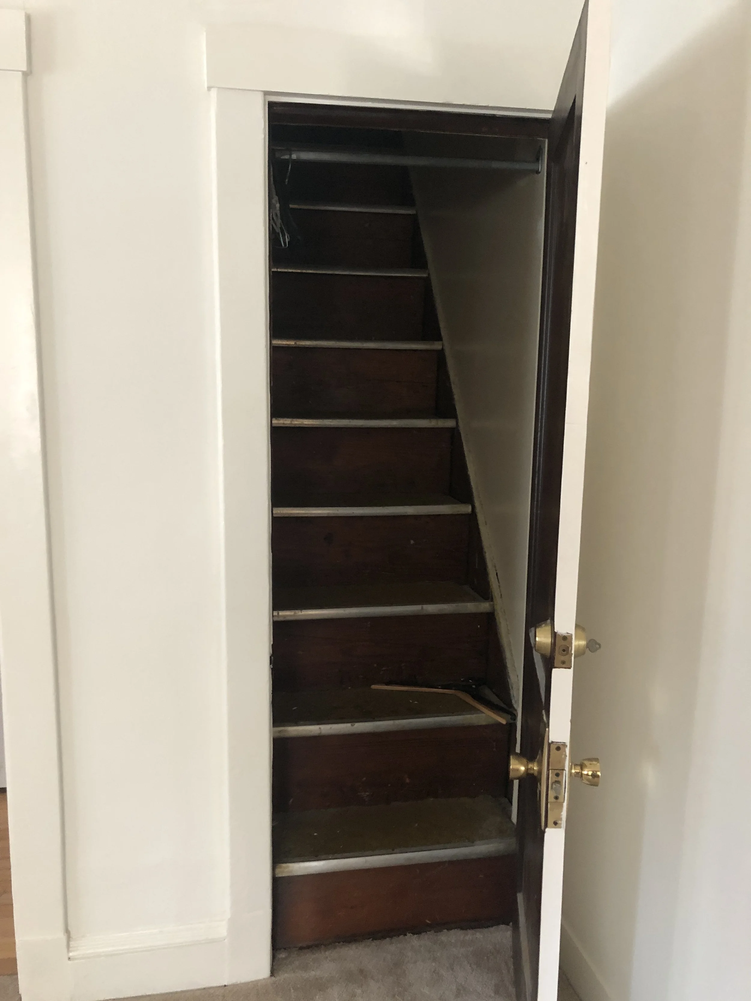

Project Details
Location: Takohma Park, MD
Project Type: Extensive Interior Remodel to Single Family Residence
Home Type: Forever Home
Approximate Size: 2,800 SF
Completion Date: June, 2024
Photographer: Eustilus Architecture
Design Team
Architect: Eustilus Architecture
Structural Engineer: ICI Structures
Interior Design: Eustilus Architecture