
Coles Residence
The owners are a couple who enjoy entertaining in their home. The existing layout limited the number of guests due to the separation between the rooms. By removing the walls and creating one entertainment space, the owners can invite more people without anyone feeling separated from the group. This space is divided into three areas. The first is the entry with a cozy bench seat for private conversation, the second is the kitchen with a wood panel ceiling creating an area for cooking, and the third is the fireplace, TV, and bar area for lounging or watching the big game. The home is now one space with three areas that are unique but not divided, creating a perfect place to entertain.
The aesthetics are modern, sleek, and dark, bringing a refined quality to the space. The dark materials are easier to maintain and keep clean. The second-floor bedrooms and attic bonus room followed these qualities. The owner’s home now serves to relax and entertain.




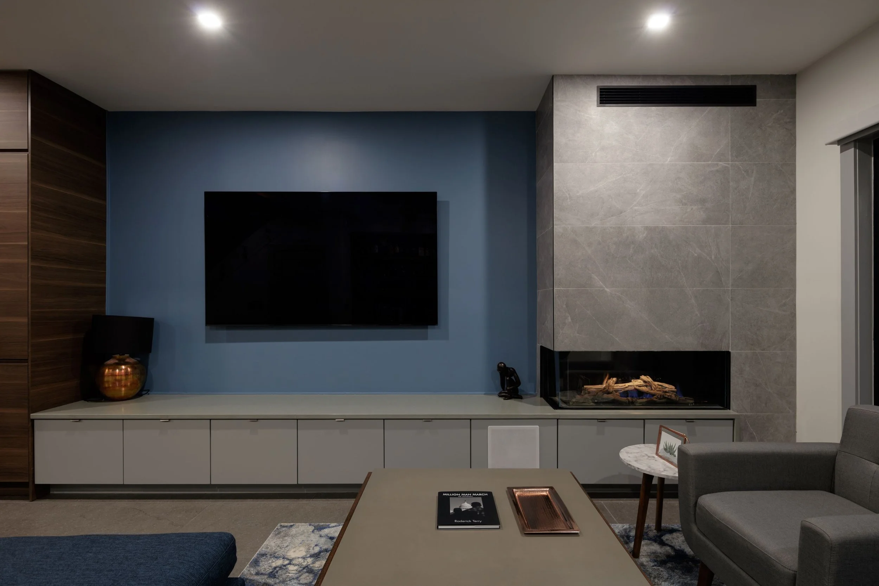
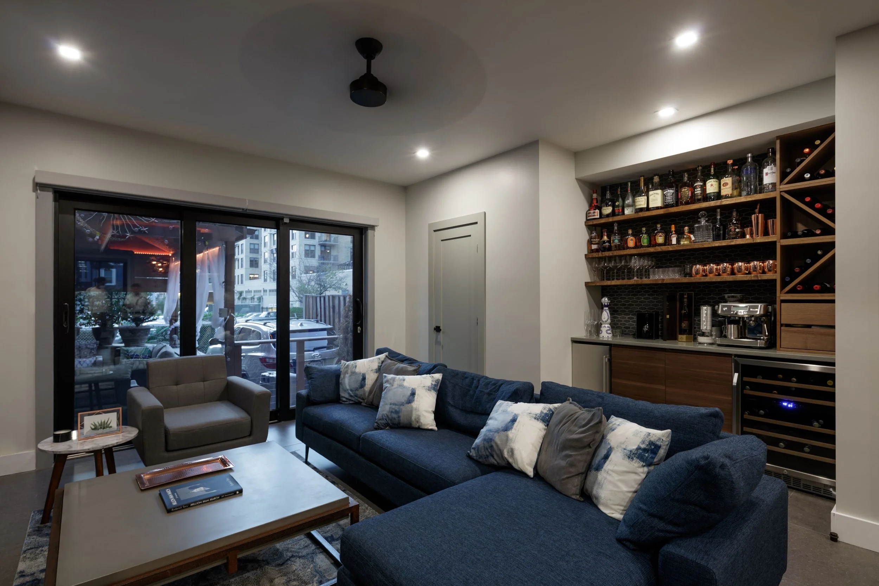

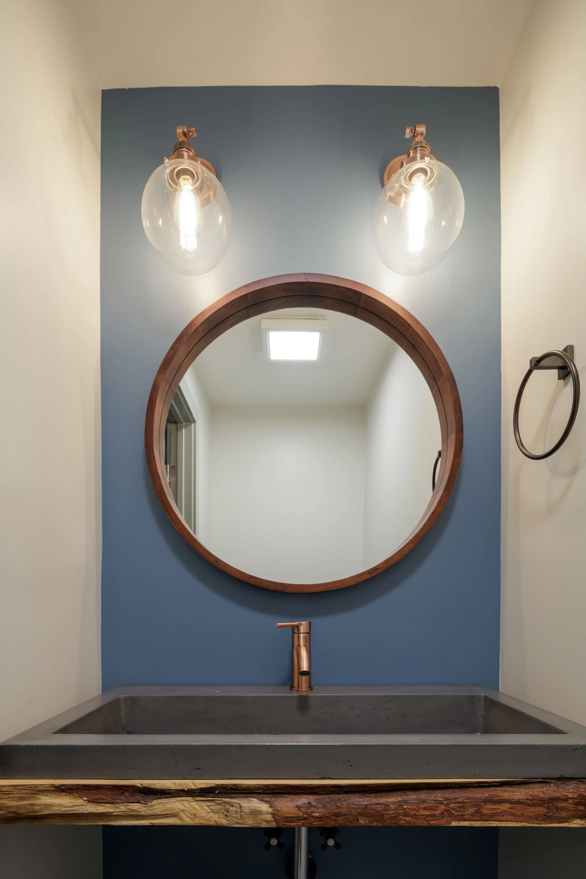

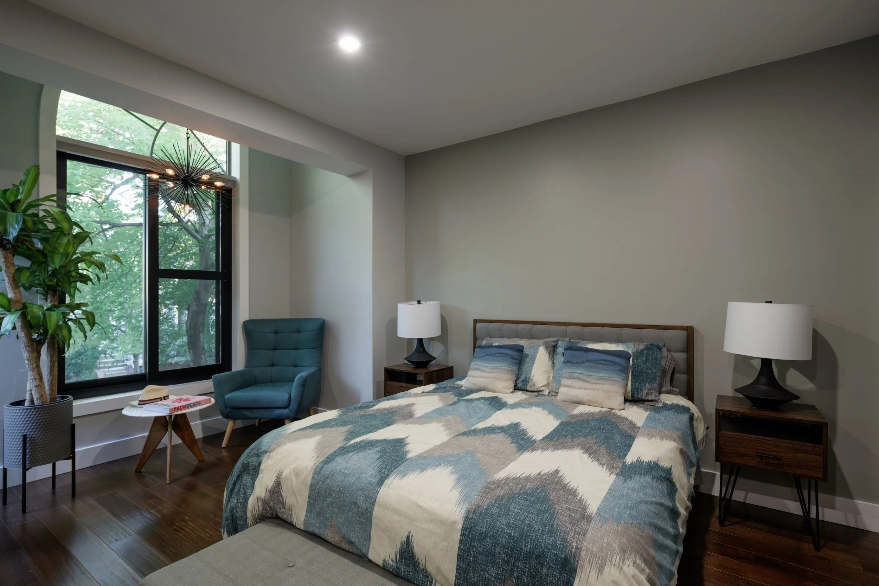
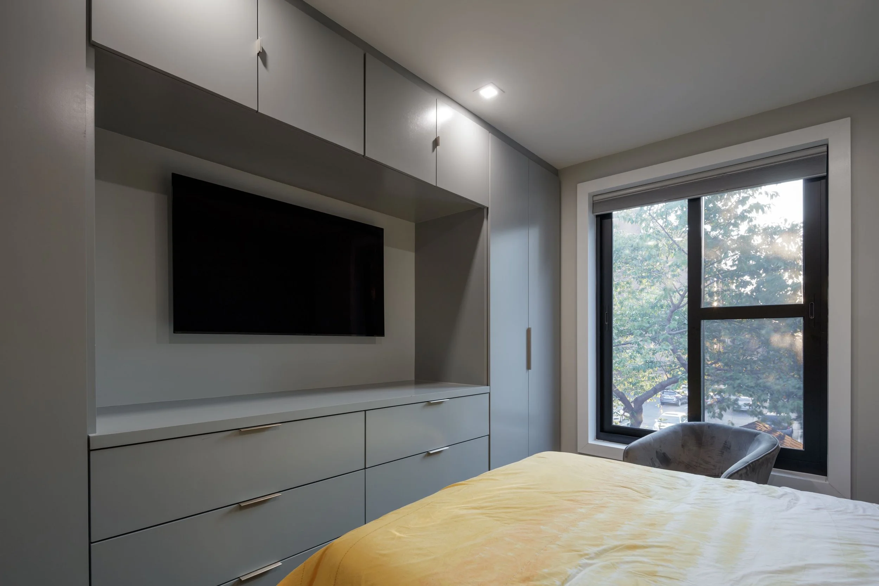
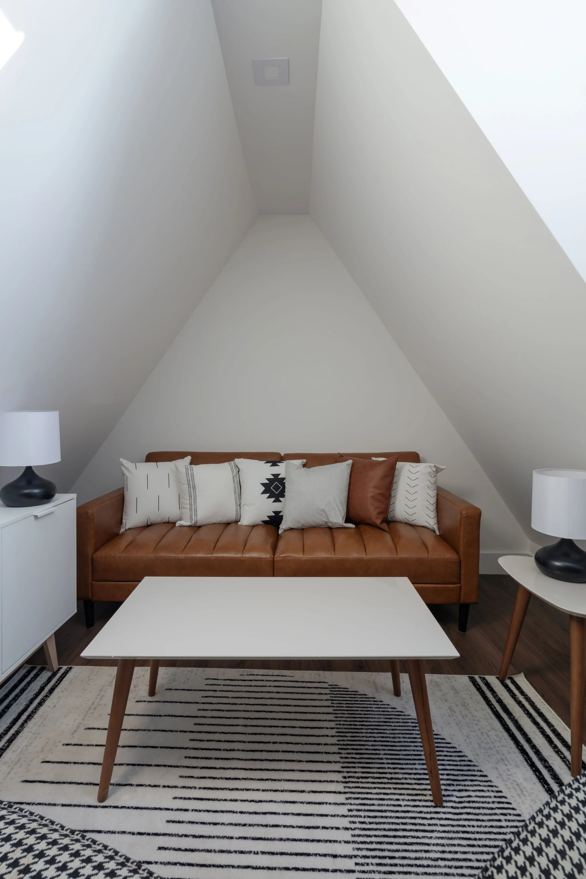
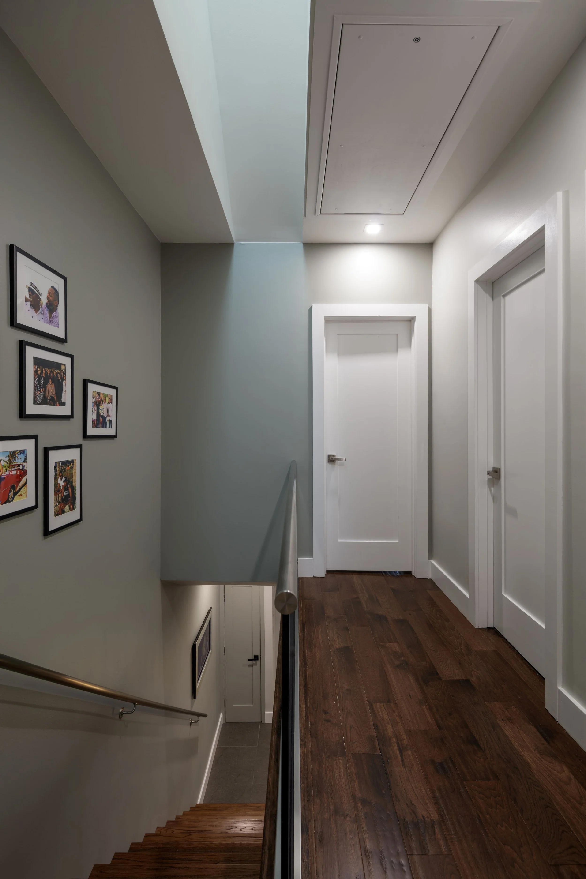
Before Eustilus Architecture

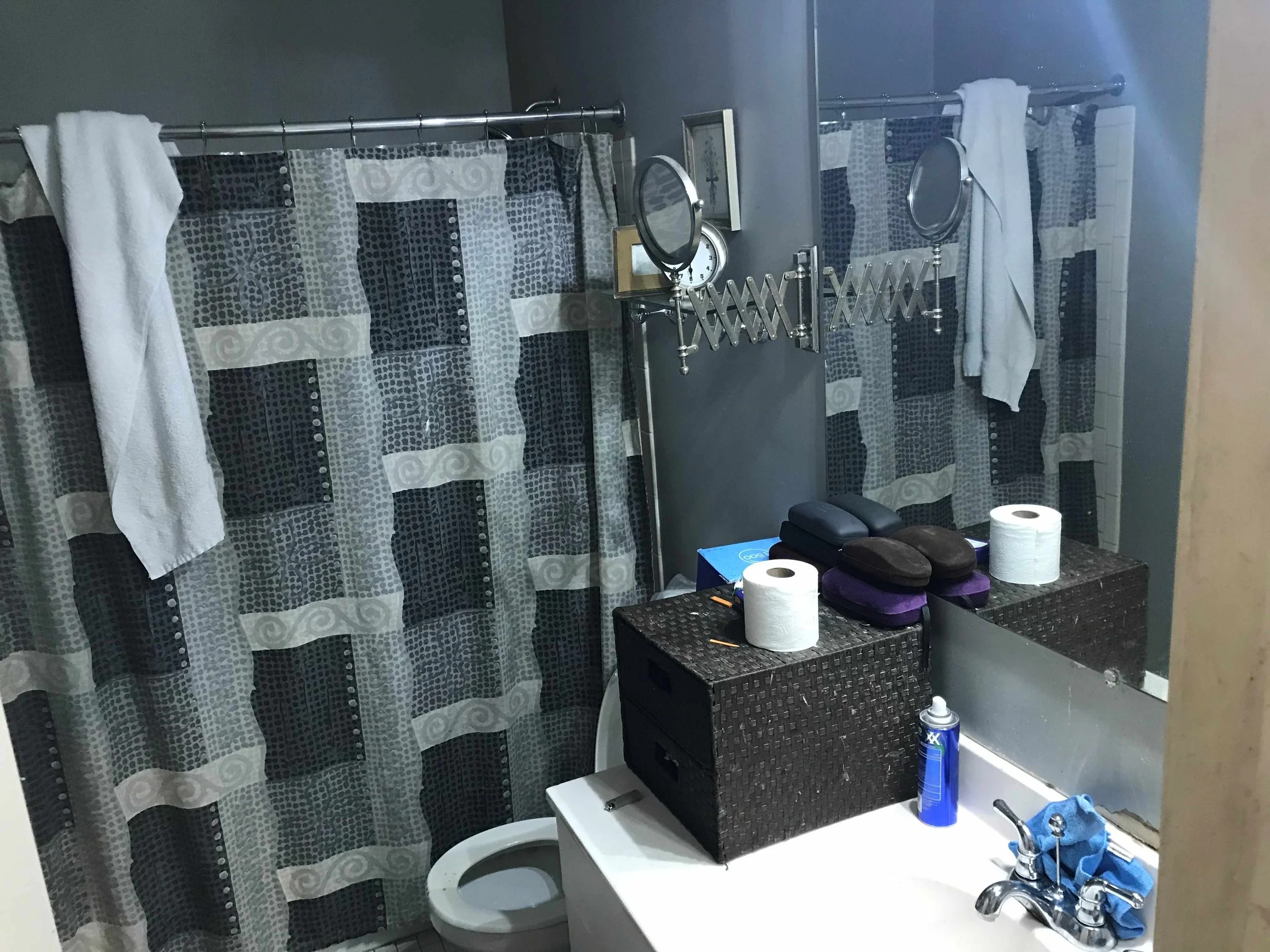
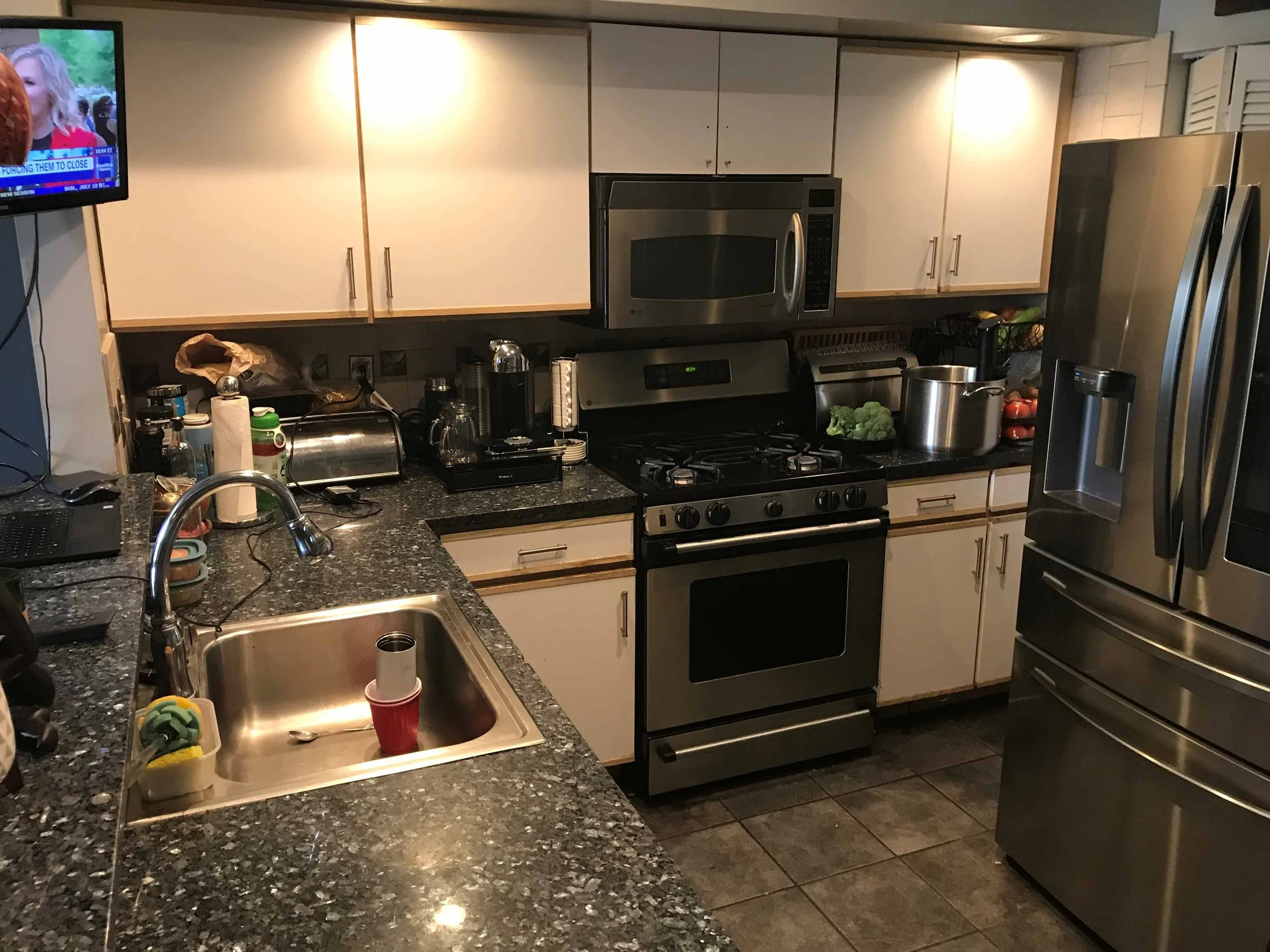
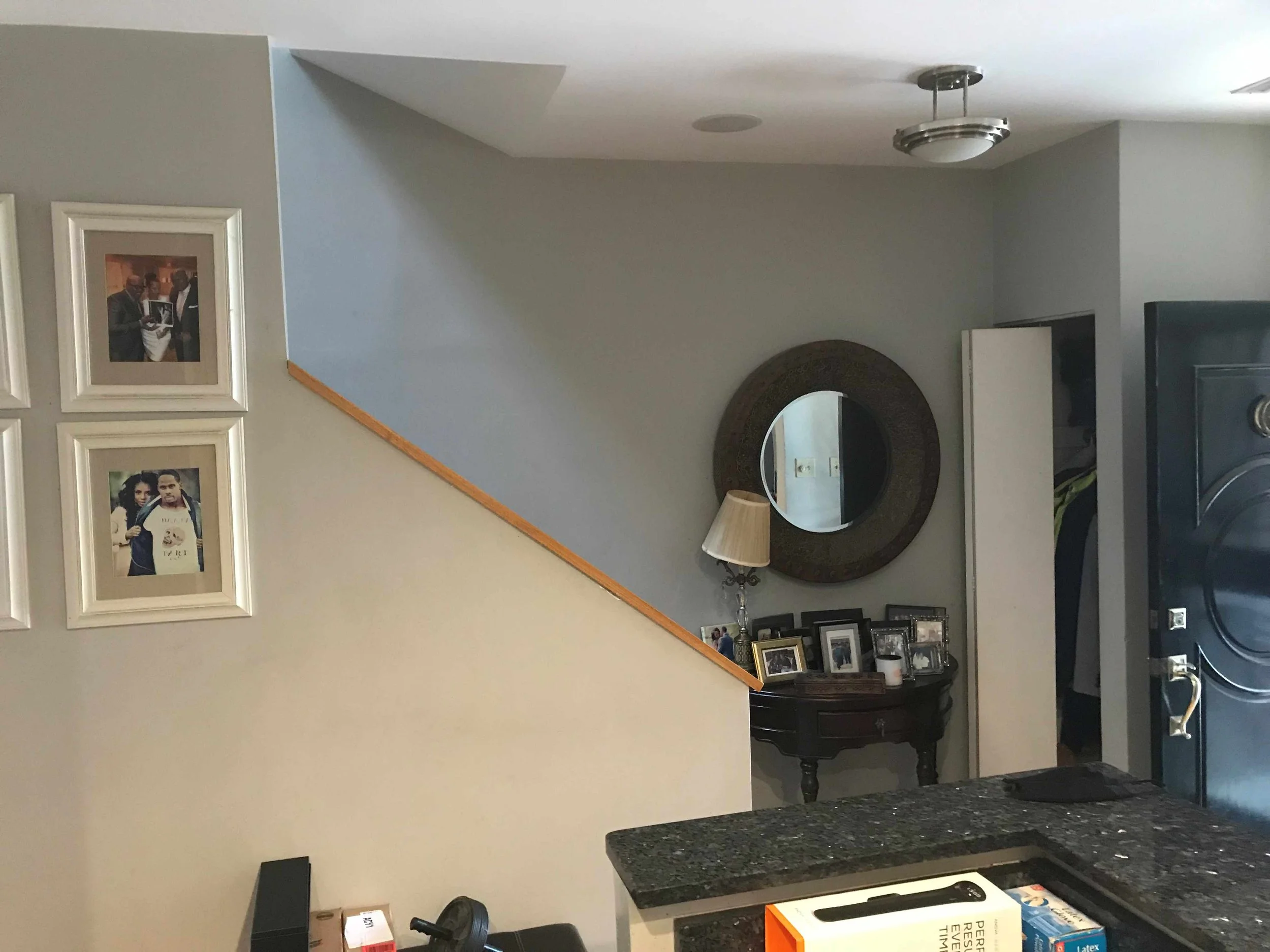


Project Details
Location: Washington, DC
Project Type: Extensive interior remodel of DC rowhouse
Home Type: Forever Home
Approximate Size: 1,500 SF
Completion Date: November, 2021
Photographer: Lorena Darquea
Design Team
Architect: Eustilus Architecture
Interior Design: Eustilus Architecture