
Ragland Residence
The owner’s family grew from the two of them to five within a few short years. They were at a crossroads: either move a considerable distance or do an extensive remodel to stay in the neighborhood they love. They choose to remodel. At first, they wanted an addition. However, after studying the house, all that was needed was to reconfigure the existing spaces. Thereby saving money on an addition.
The first floor is an open floor plan with the stairs in the center of the house. The stairs have open treads with windows at the landings allowing light to filter into the middle of the home. The open layout provides a visual relation to the rear yard, creating the sensation of a bigger interior space. A screen porch was added to the rear of the house while the attic space was converted to a habitable area. The house that was once to small is now the right size for many years to come.
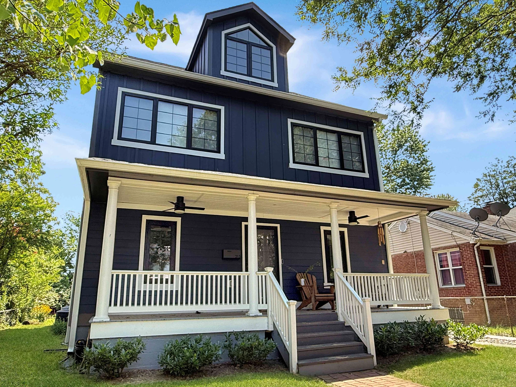



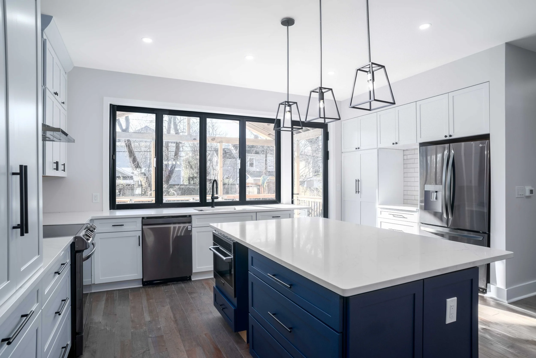
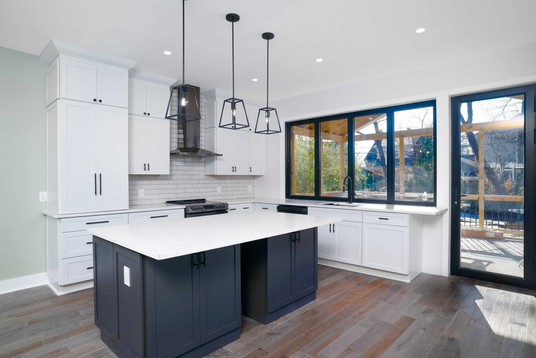

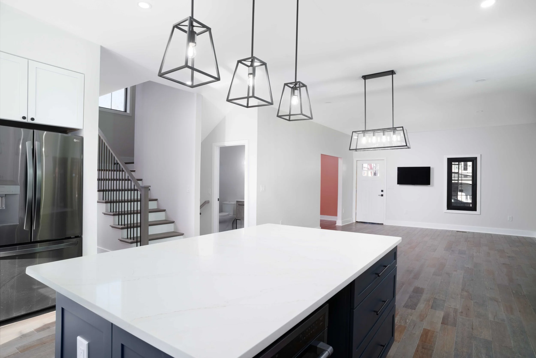
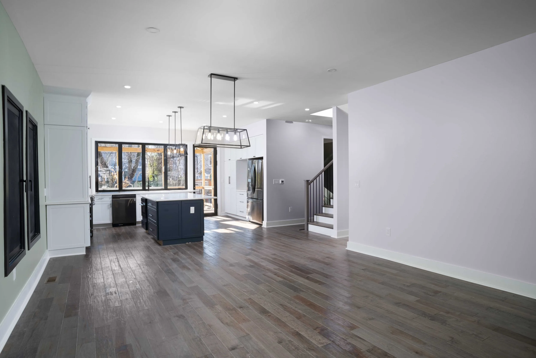
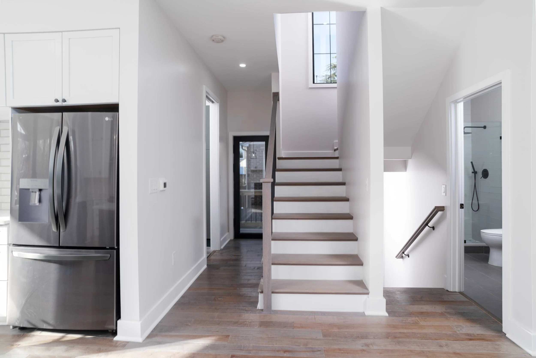
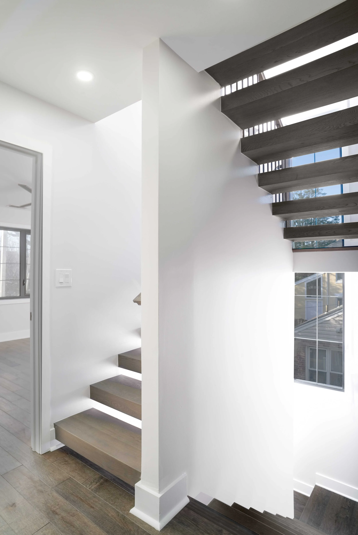
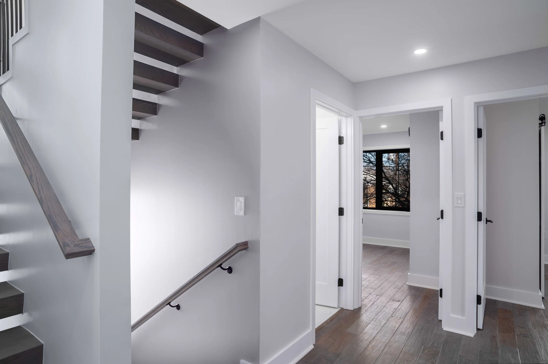

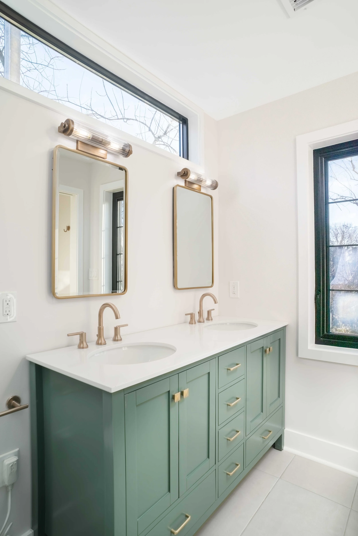

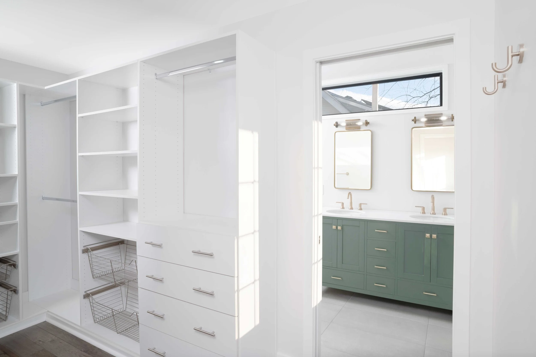
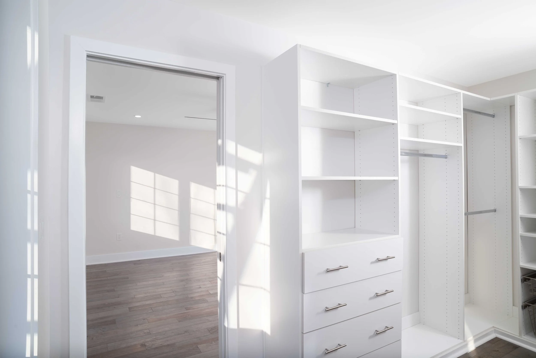
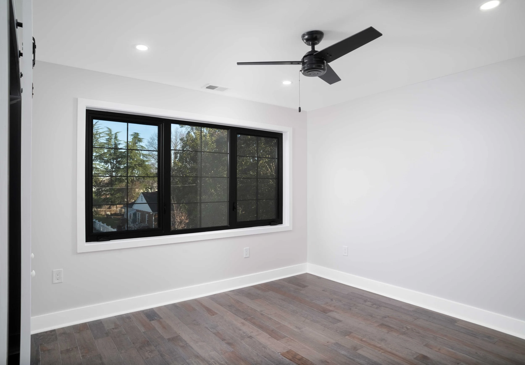




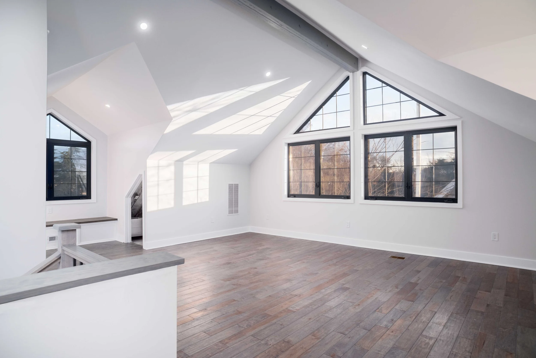
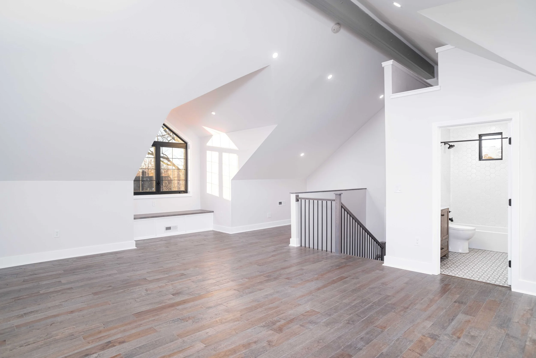
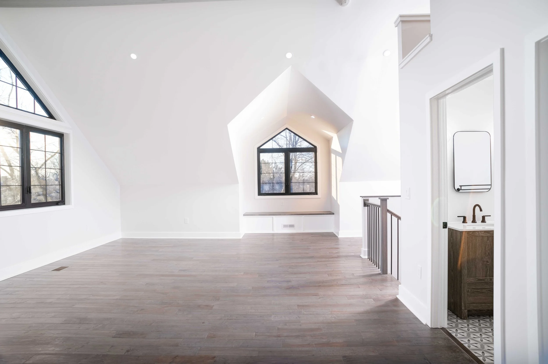
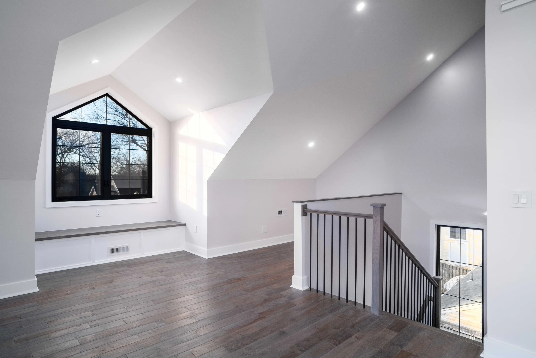
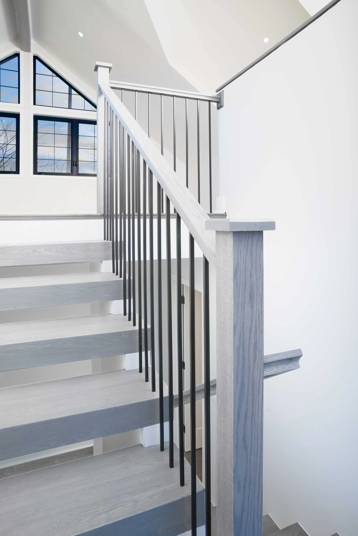
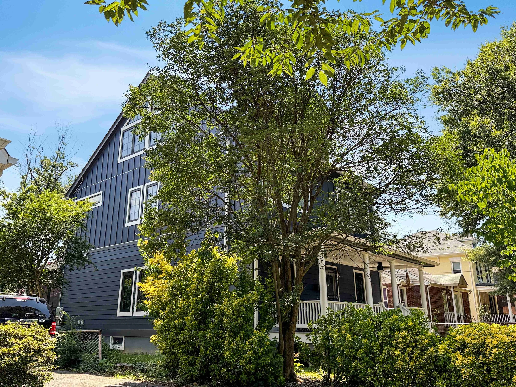
Before Eustilus Architecture
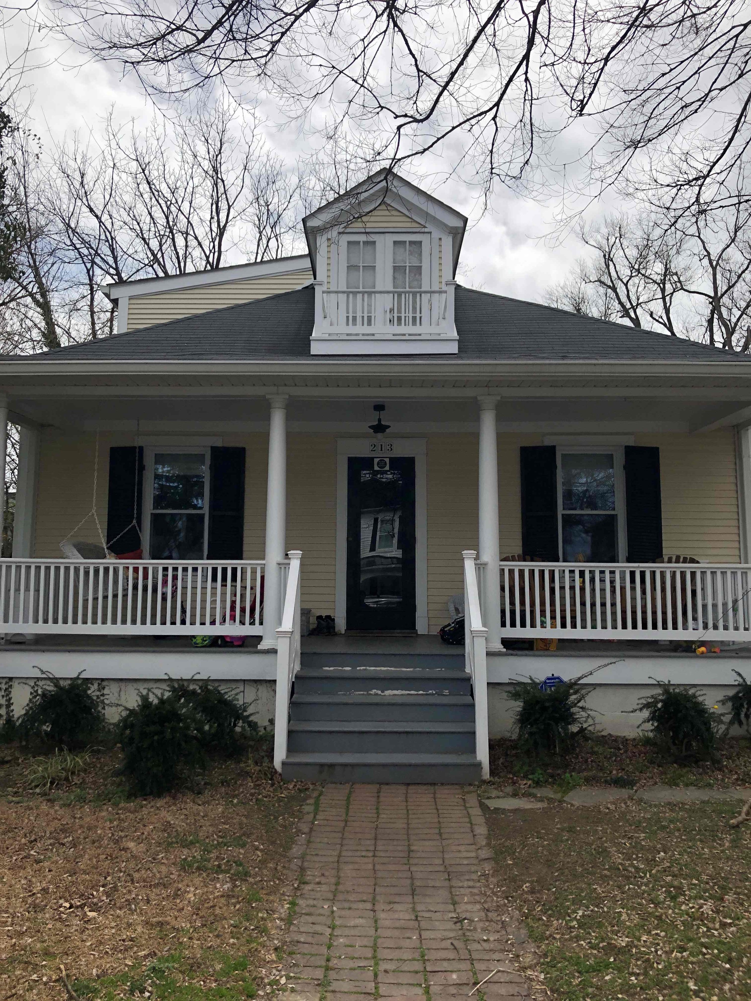
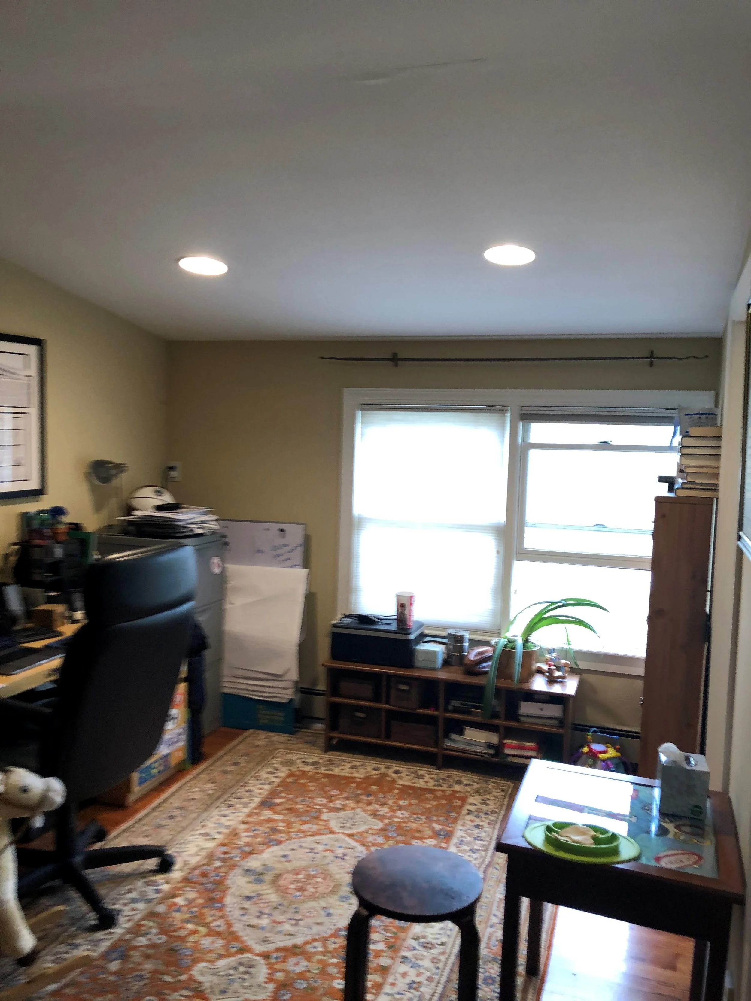

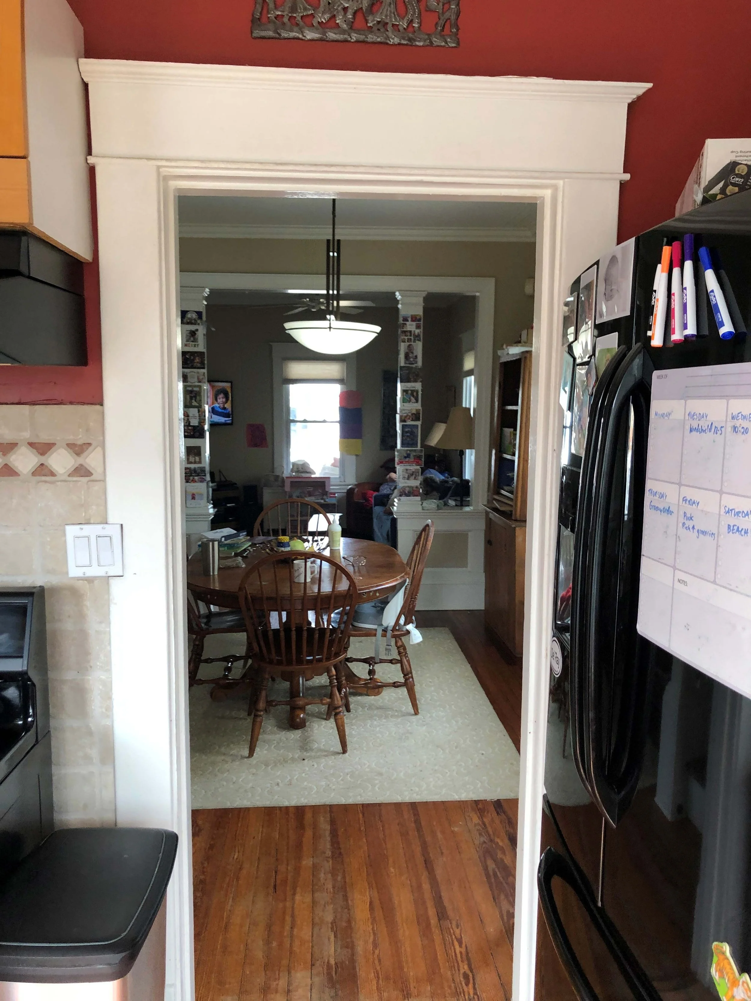
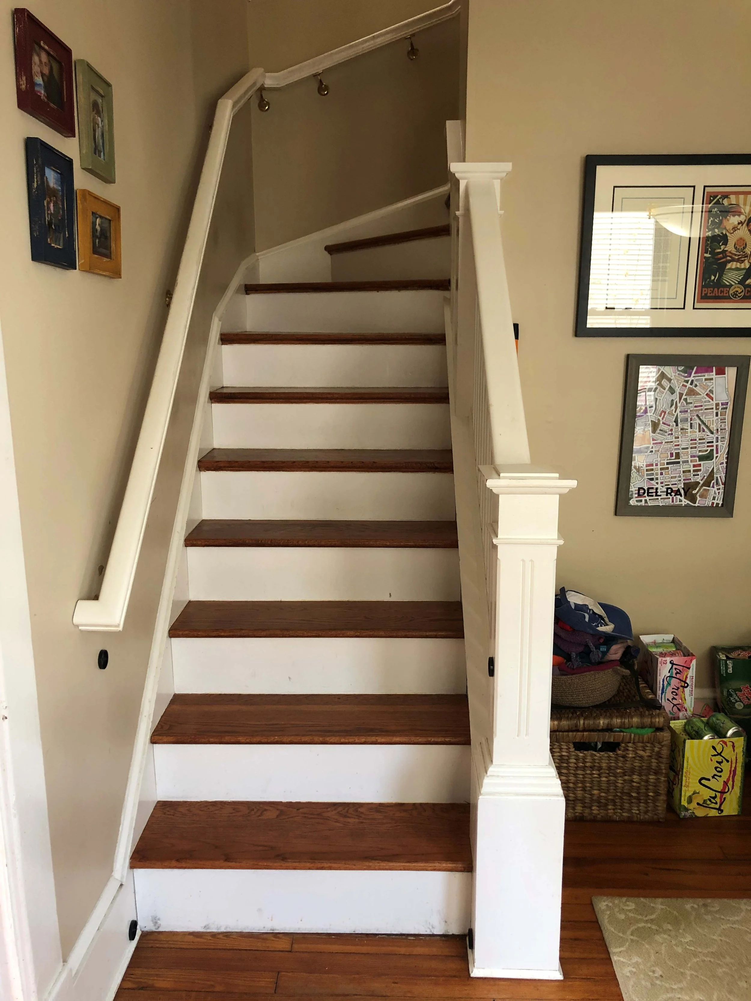
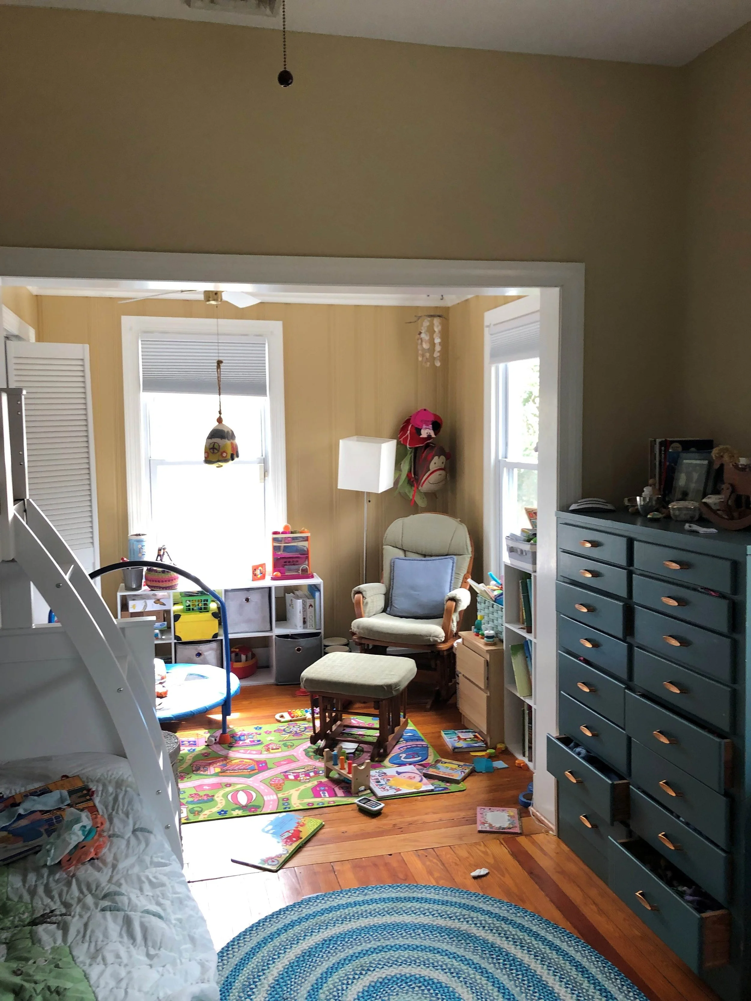
Project Details
Location: Alexandria, VA
Project Type: Extensive remodel to Single Family Residence
Home Type: Forever Home
Approximate Size: 2,600 SF
Completion Date: December 2022
Photographer: Eustilus Architecture
Design Team
Architect: Eustilus Architecture
Structural Engineer: KNF Engineering
MEP Engineer: MEP 4 Permits
Interior Design: Eustilus Architecture