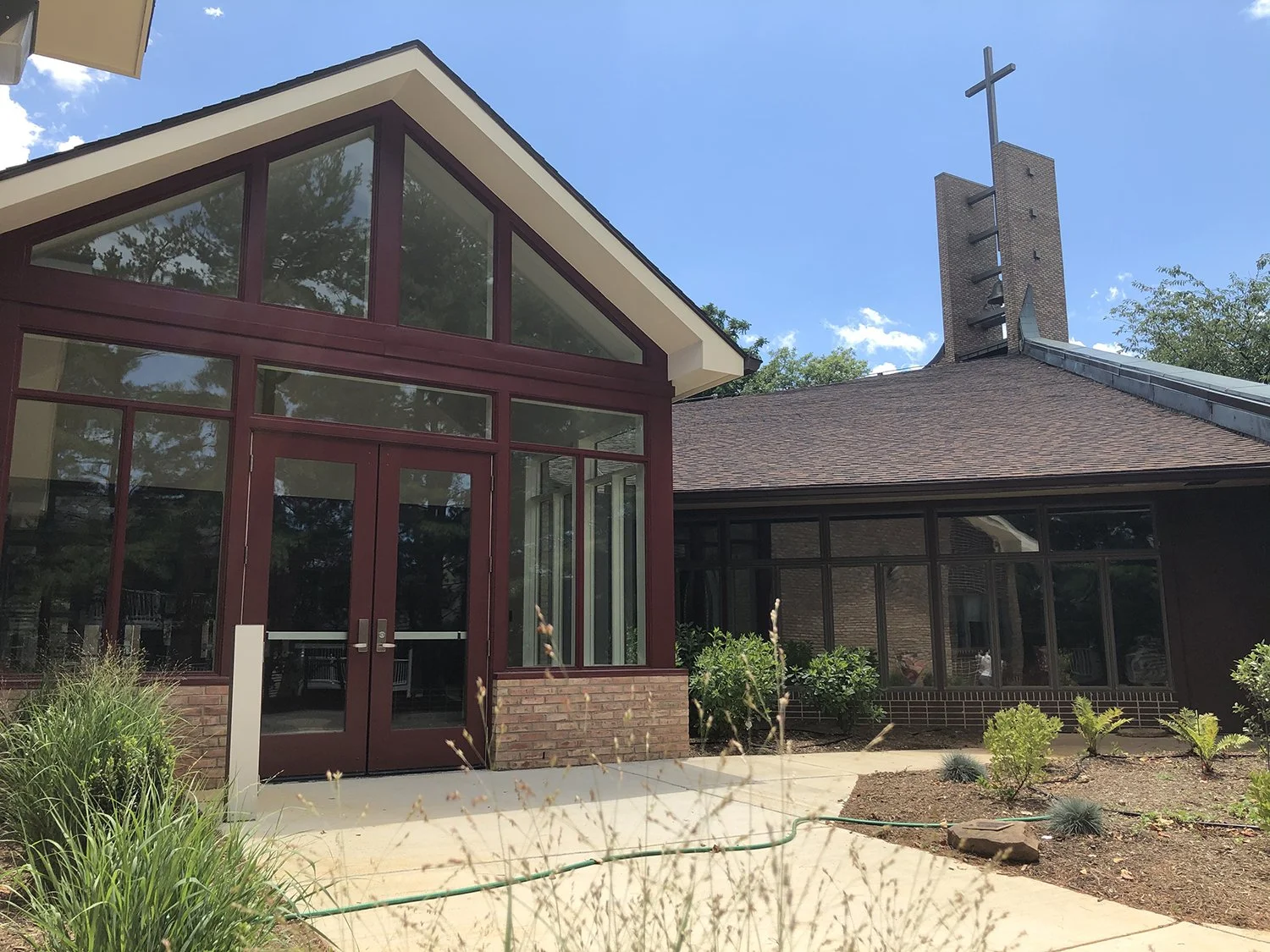
Manassas Presbyterian Church
The church was built in 1977 with a sanctuary and an education wing. In March 2020, the vestibule connecting the sanctuary and education wing was built to allow for a formal entry between the two spaces. The design complements the existing architecture by using the same exterior materials, glazing pattern, and proportions. The vaulted ceiling allows natural light to enter the space and makes it feel larger.







Project Details
Location: Manassas, VA
Project Type: Entry Vestibule to existing Sanctuary & School
Approximate Size: 500 SF
Completion Date: March 2020
Contractor: Buchanan Contracting LLC
Photography: Eric Teran
Design Team
Architect: Eustilus Architecture
Structural Engineer: Ohi Engineering PLLC
MEP Engineer: MEP 4 Permits