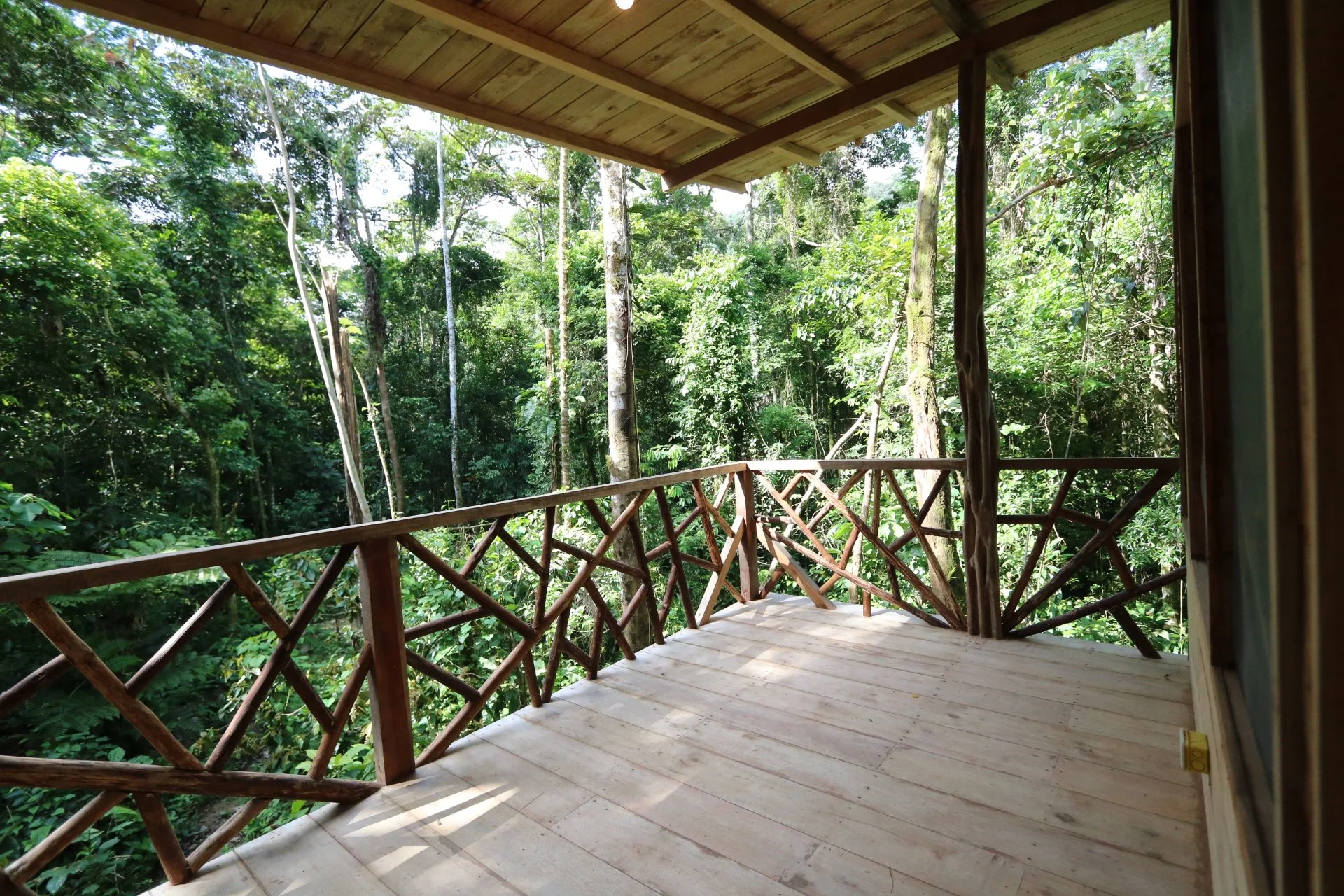
Casa Ubin
The owner of Eustilus Architecture had the great fortune that his wife owns property in the Amazon jungle of Ecuador. The 2.5-acre property is a short four-hour ride from the capital city of Quito with over 100 yards of riverfront along the Napo River.
The cabin was designed using local materials proven to resist the climate conditions. For example, all the wood was chosen from a farm across the river, and all the river rock for the foundation came from a nearby riverbed. The first floor is open to the exterior with a nine-foot concrete table, hammocks, bathroom, and a kitchen. The second floor contains three bedrooms, a living room, a bathroom, and a deck. Constant ventilation is achieved on the second floor by installing mesh screens. The entire second floor is open with mesh screens providing constant ventilation and offsetting the humidity. All the construction, including the 6’ x 6’ x 6’ septic tank, was done by hand as there was no electricity at the site for power tools.
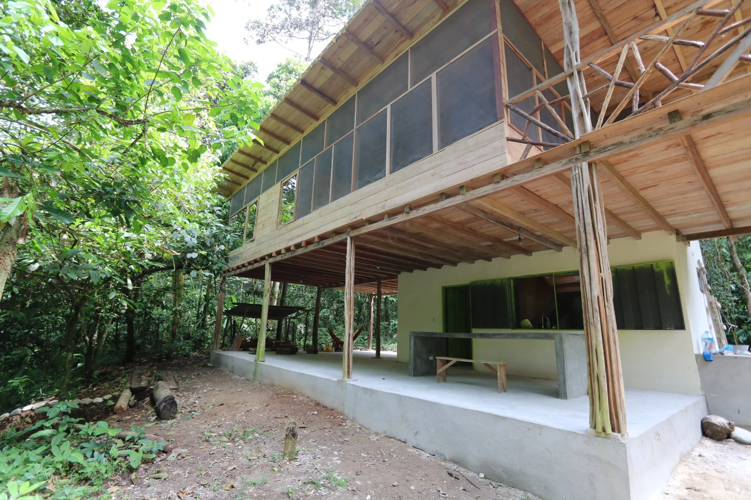
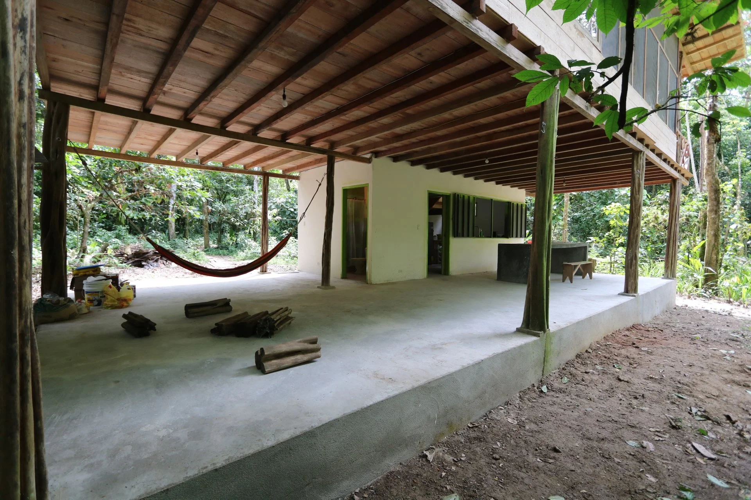



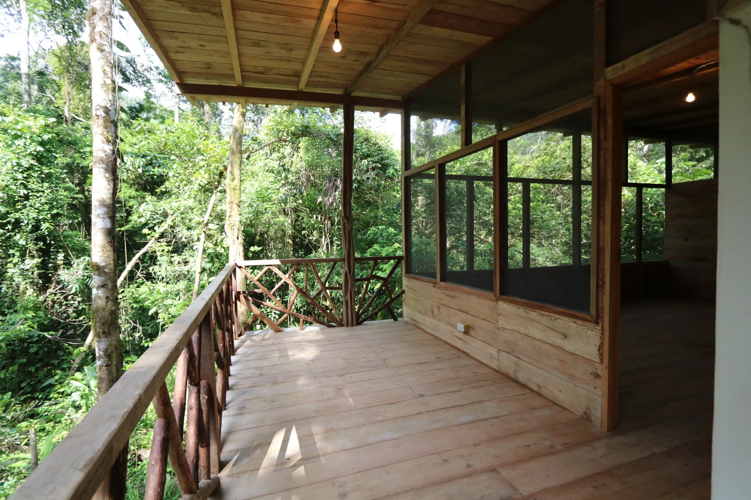
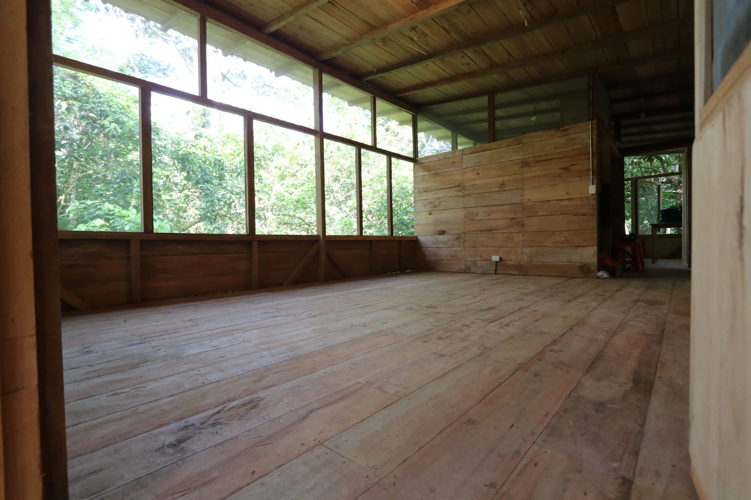
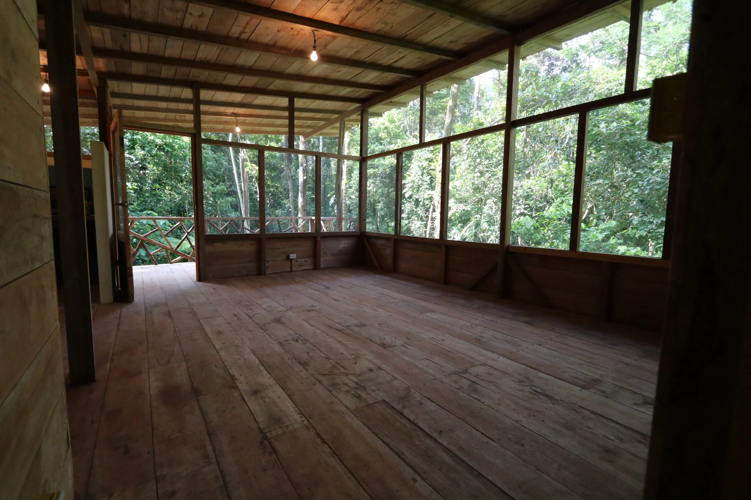
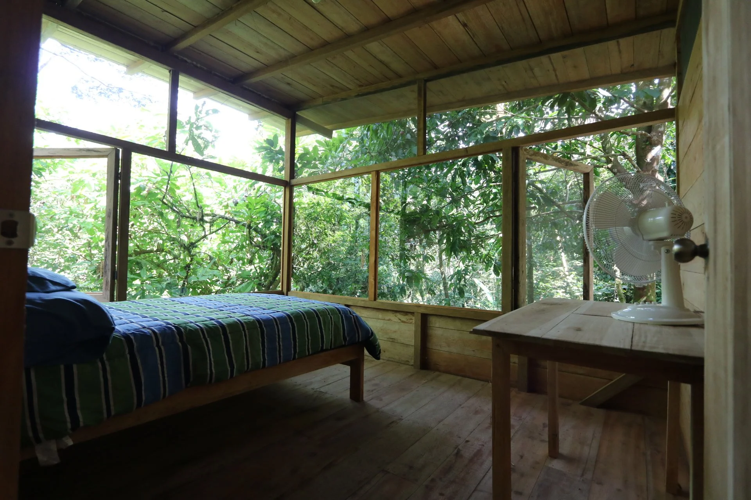
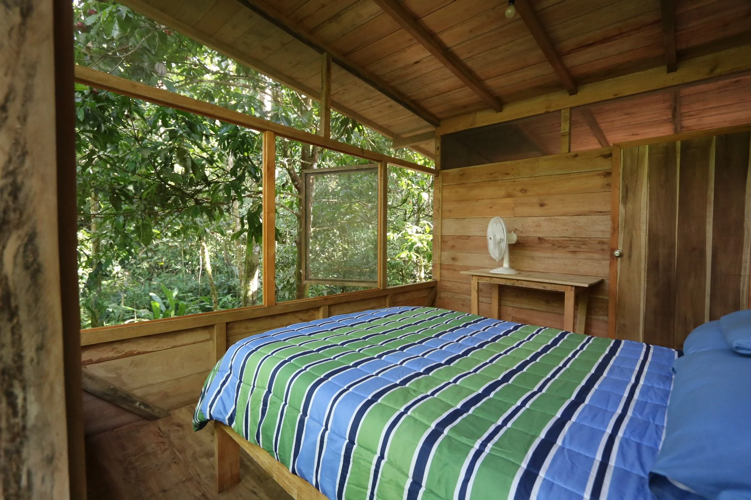
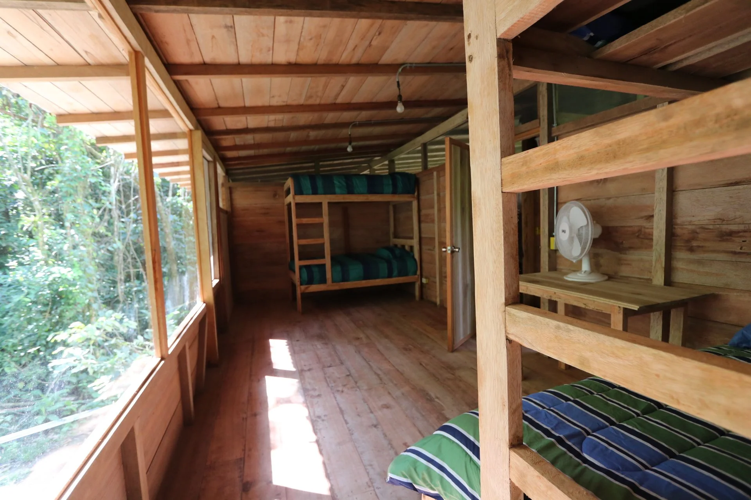
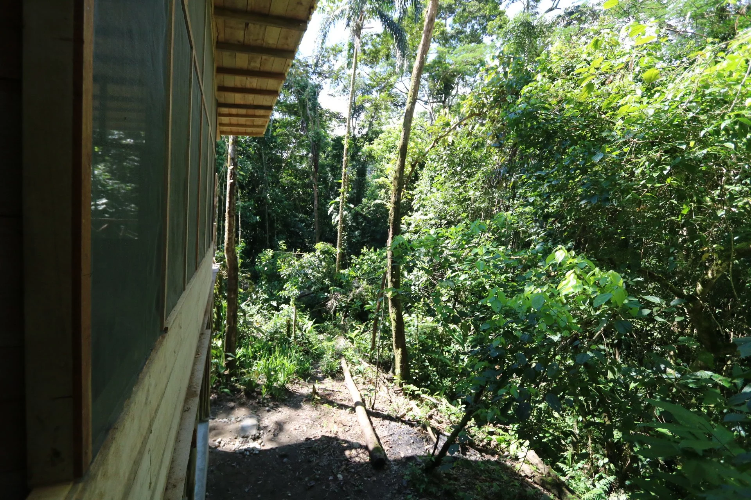
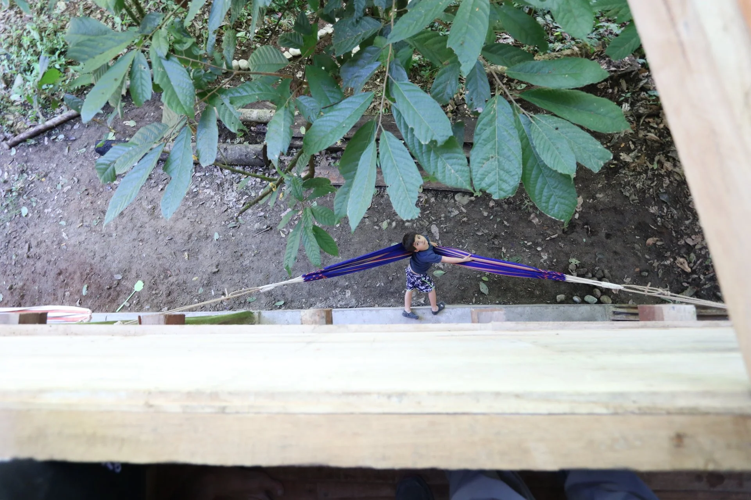

Project Details
Location: Amazon Jungle, Ecuador
Project Type: Jungle Cabin
Home Type: Vacation House
Approximate Size: 1,200 SF
Completion Date: December 2017
Contractor: Eustilus Architecture with the help of many amazing locals
Photographer: Demian Gross & Eric Teran
Design Team
Architect: Eustilus Architecture
Interior Design: Eustilus Architecture