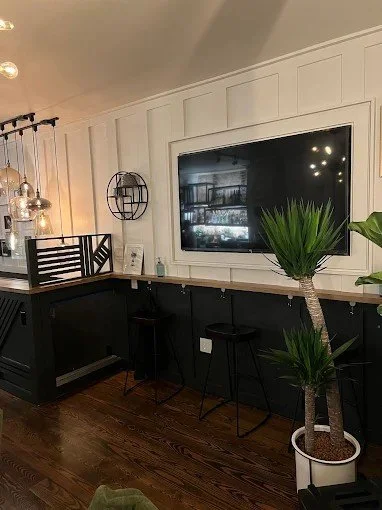
Licht Cafe
This space converted an existing second-floor office into a coffee and bar lounge. The existing office had two rooms and a full bathroom that were demolished to provide an open floor plan. This provides the light to enter the space from the front and rear façades of the building. The bar was situated in the middle of the space at the top of the stairs to allow patrons to sit near the windows for added comfort.









Project Details
Location: Washington, DC
Project Type: Coffee & Bar
Approximate Size: 650 SF
Completion Date: June 2020
Contractor: Owner Builder
Design Team
Architect: Eustilus Architecture