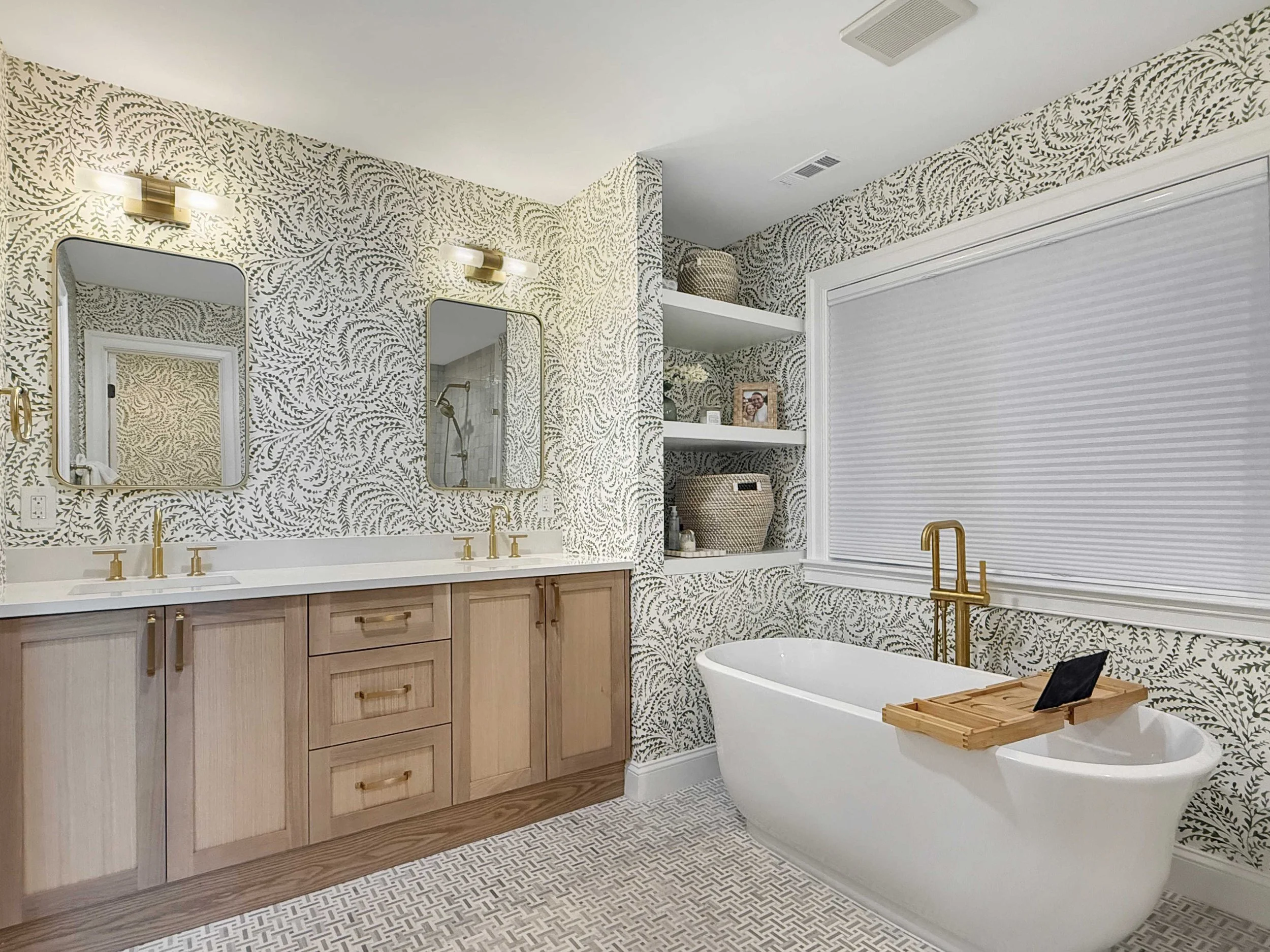
Garback Residence
The family of five had outgrown the existing home and did not want to relocate to another neighborhood. The decision was to add a rear yard addition and third floor. The first floor contains the living space, the second floor the children’s bedrooms, and the third floor the primary suite. The aesthetic of the original structure is preserved to separate it from the addition. However, the addition’s scale, materials, and fenestrations correspond to the original home. The house is on a corner, allowing for numerous large windows to shine natural light into the rooms. On the third floor, there is an interior courtyard off the primary bathroom with access stairs to the rooftop deck. Due to the limited lot size, the family plans to use the rooftop regularly while taking in the city views.
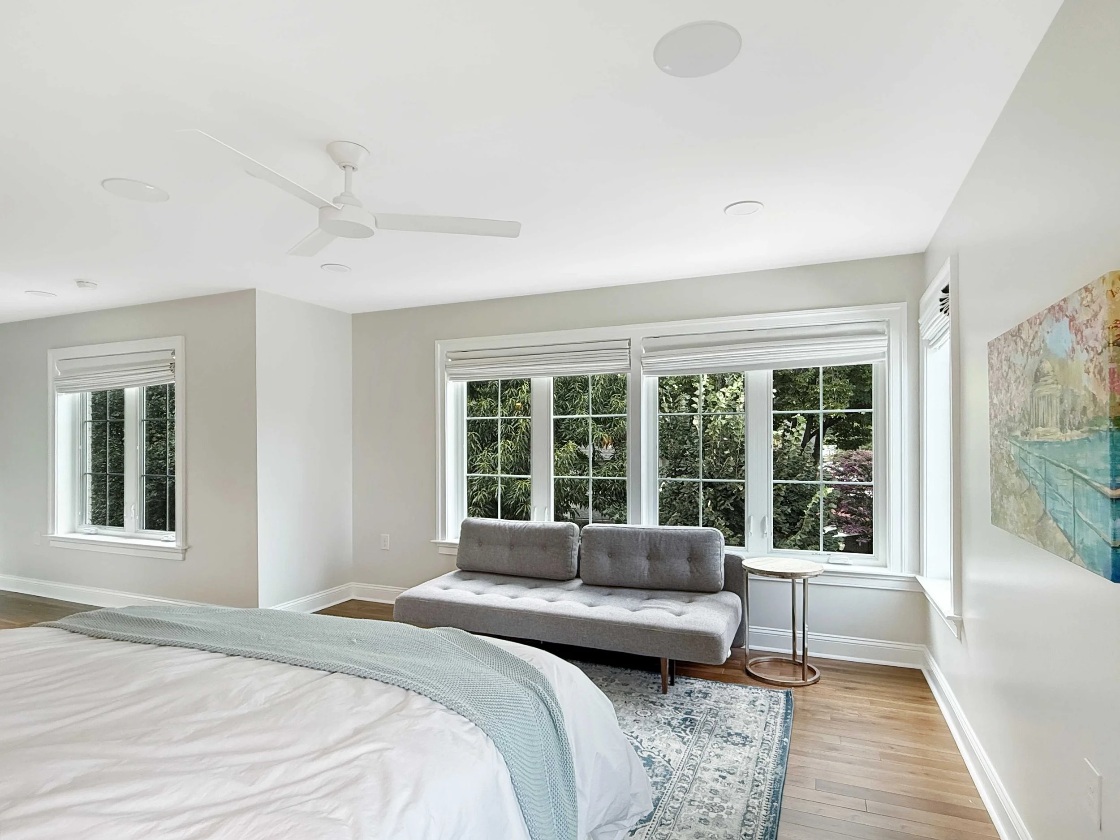
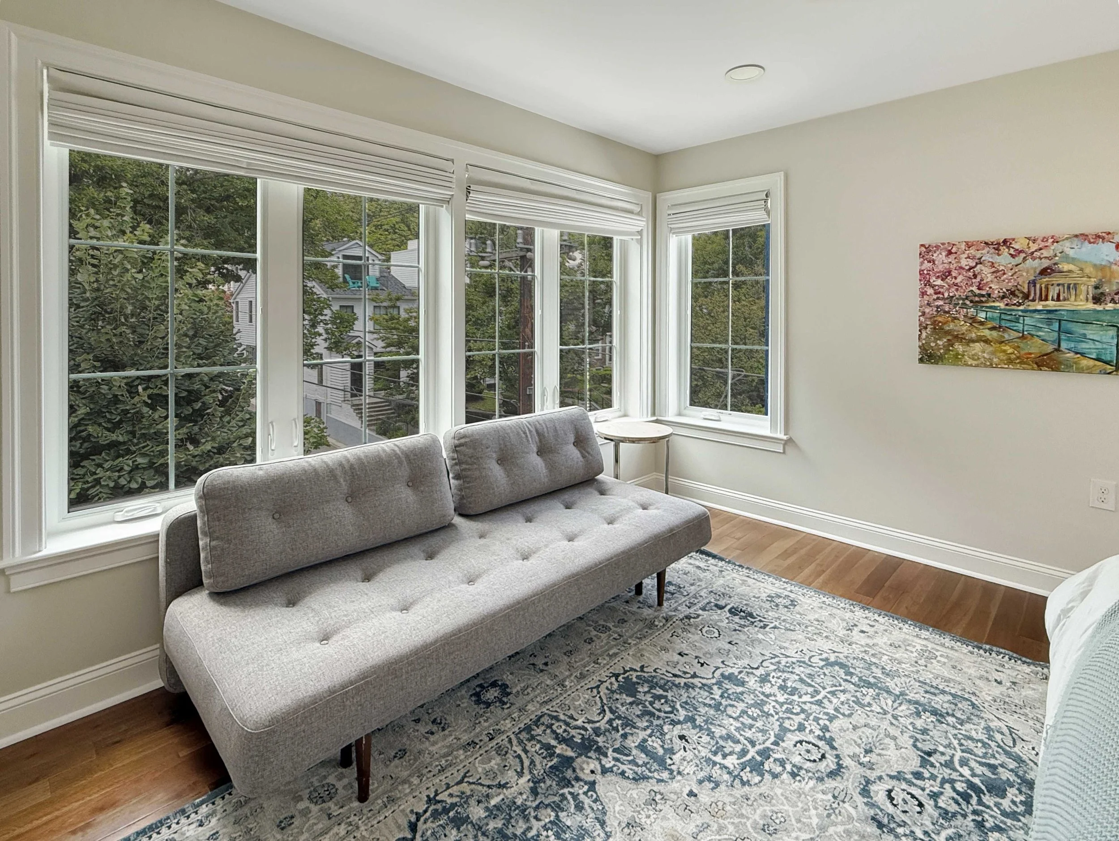




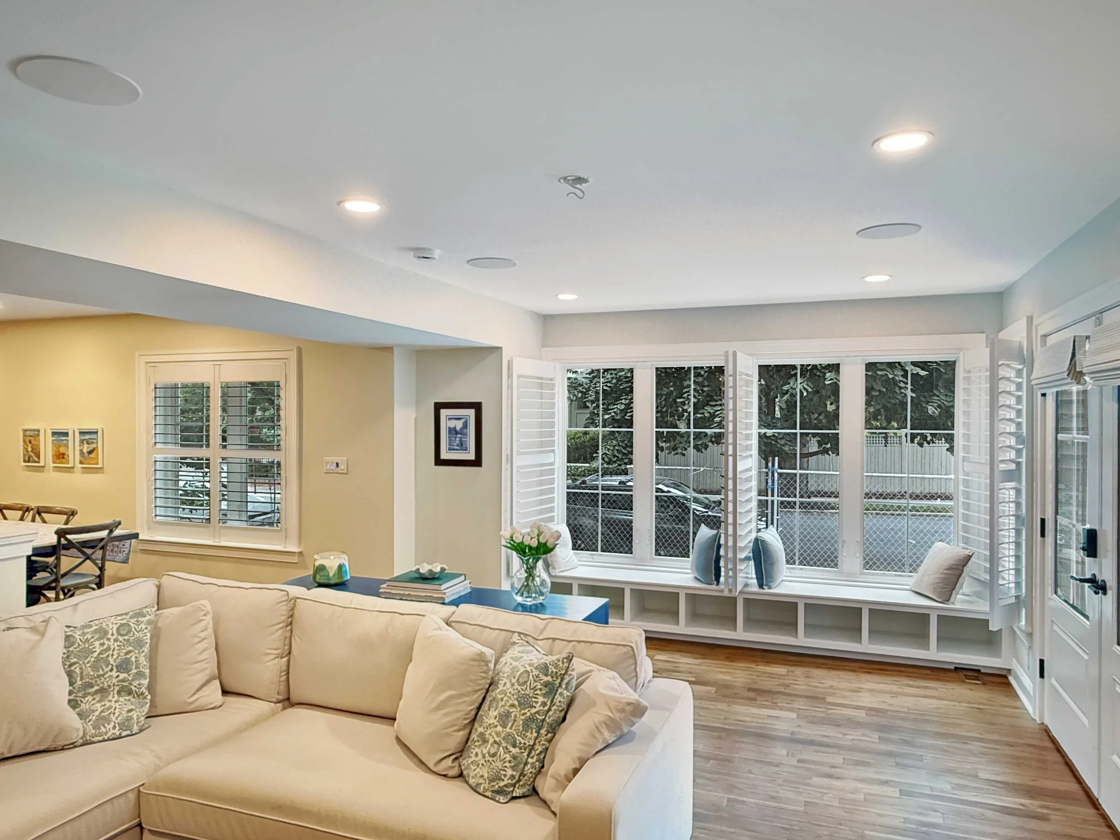

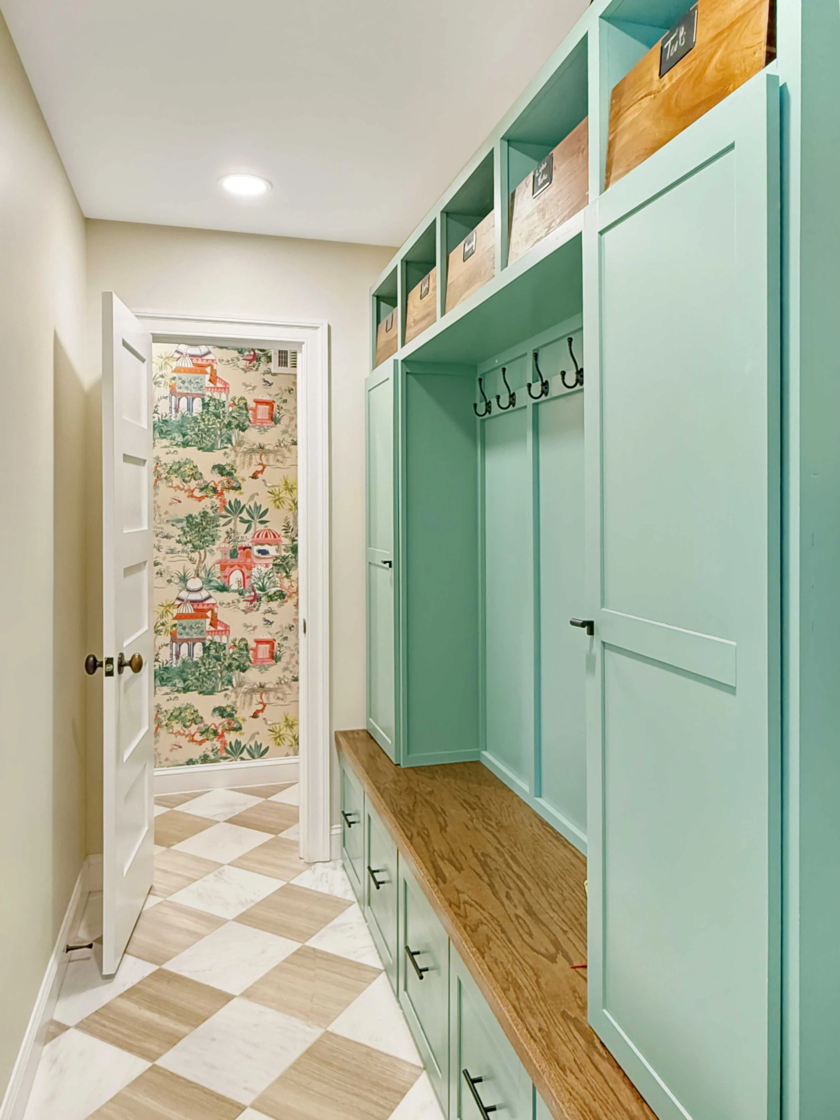



Before Eustilus Architecture
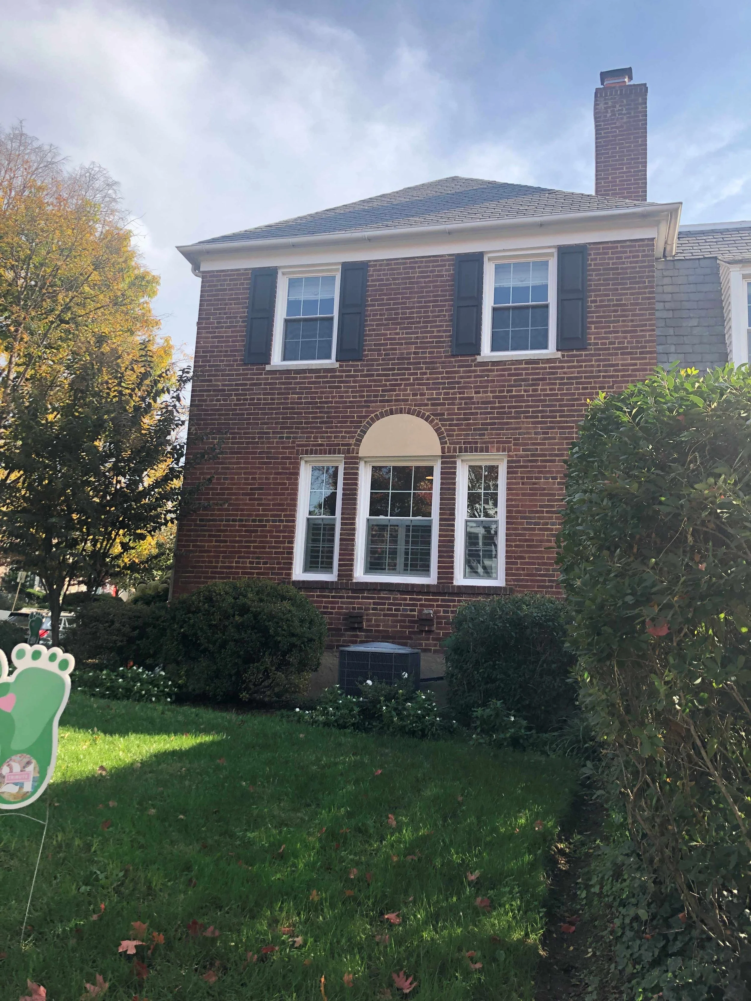
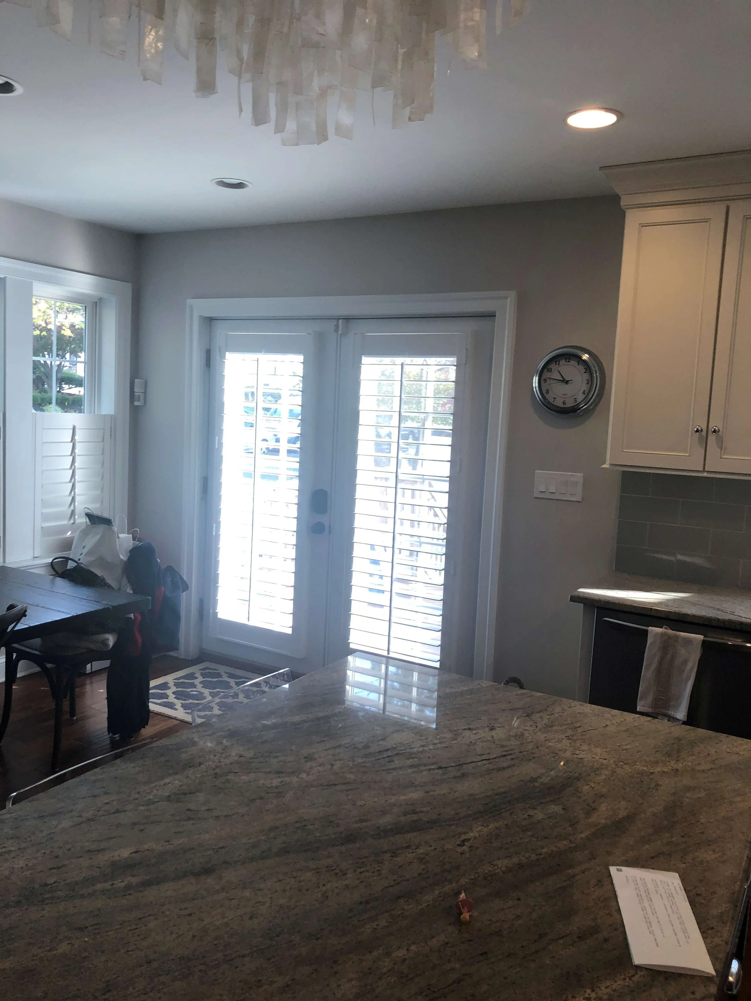
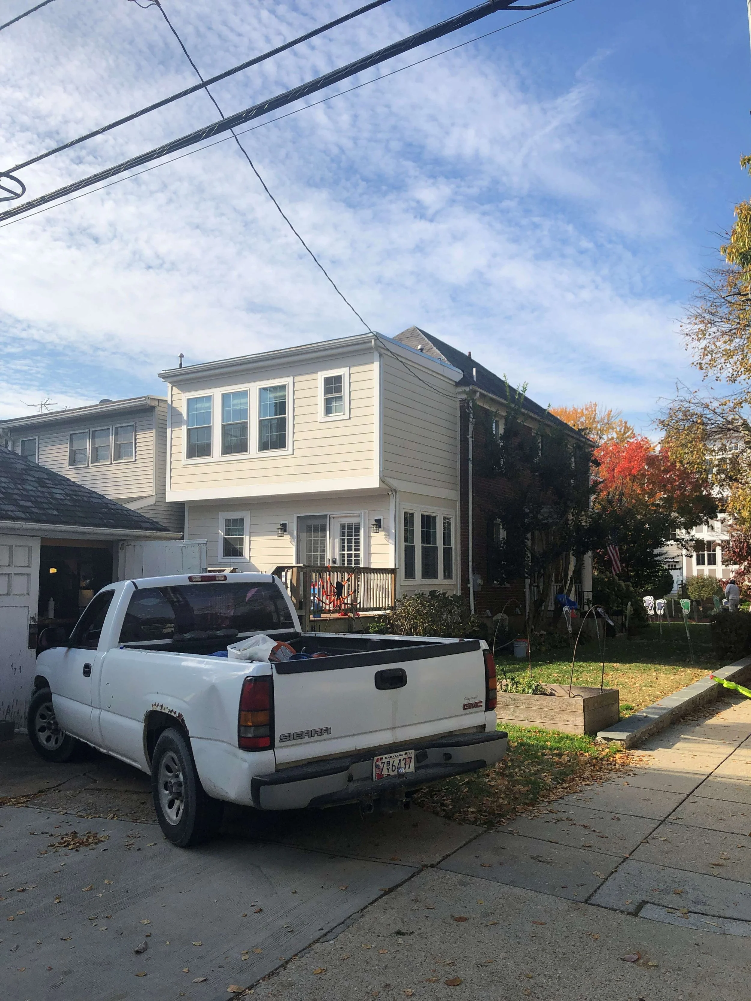
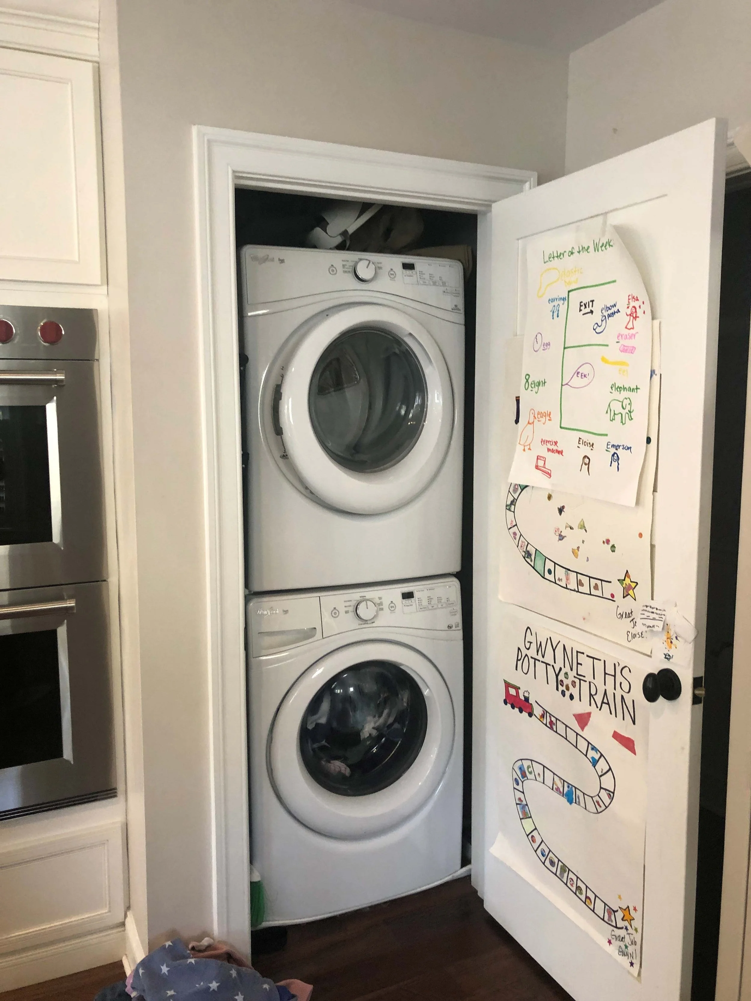
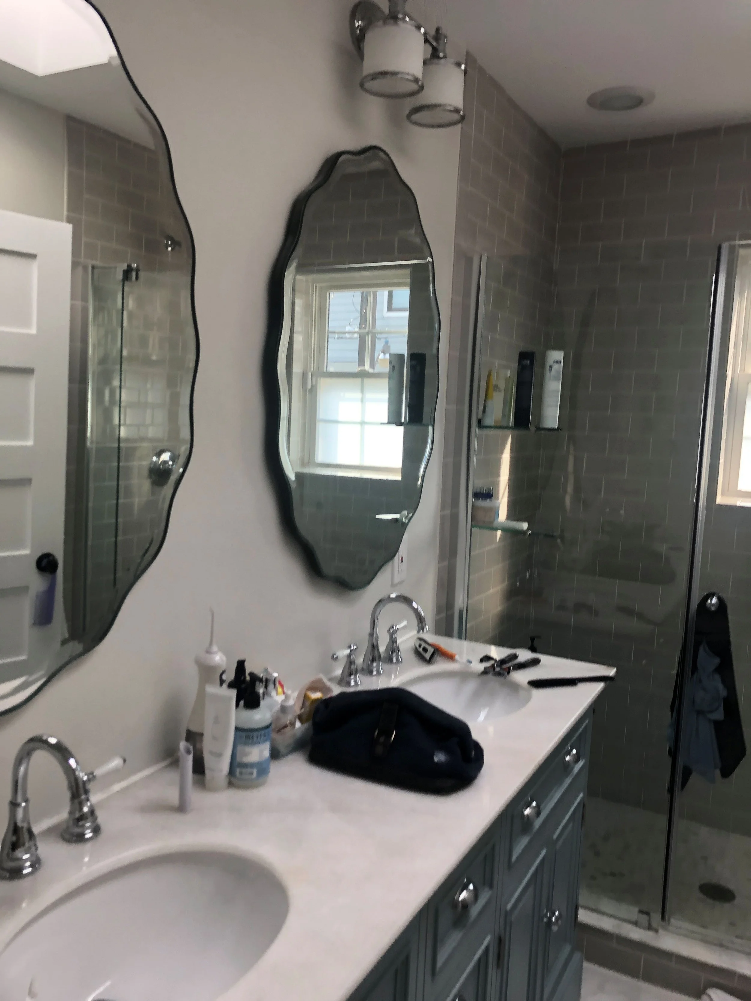
Project Details
Location: Washington, DC
Project Type: Extensive Remodel and Addtiion to Single Family Residence Rowhouse
Home Type: Forever Home
Approximate Size: 5,876 SF
Completion Date: January 2025
Photographer: Eustilus Architecture
Design Team
Architect: Eustilus Architecture
Structural Engineer: ICI Structures
MEP Engineer: Design America Engineering