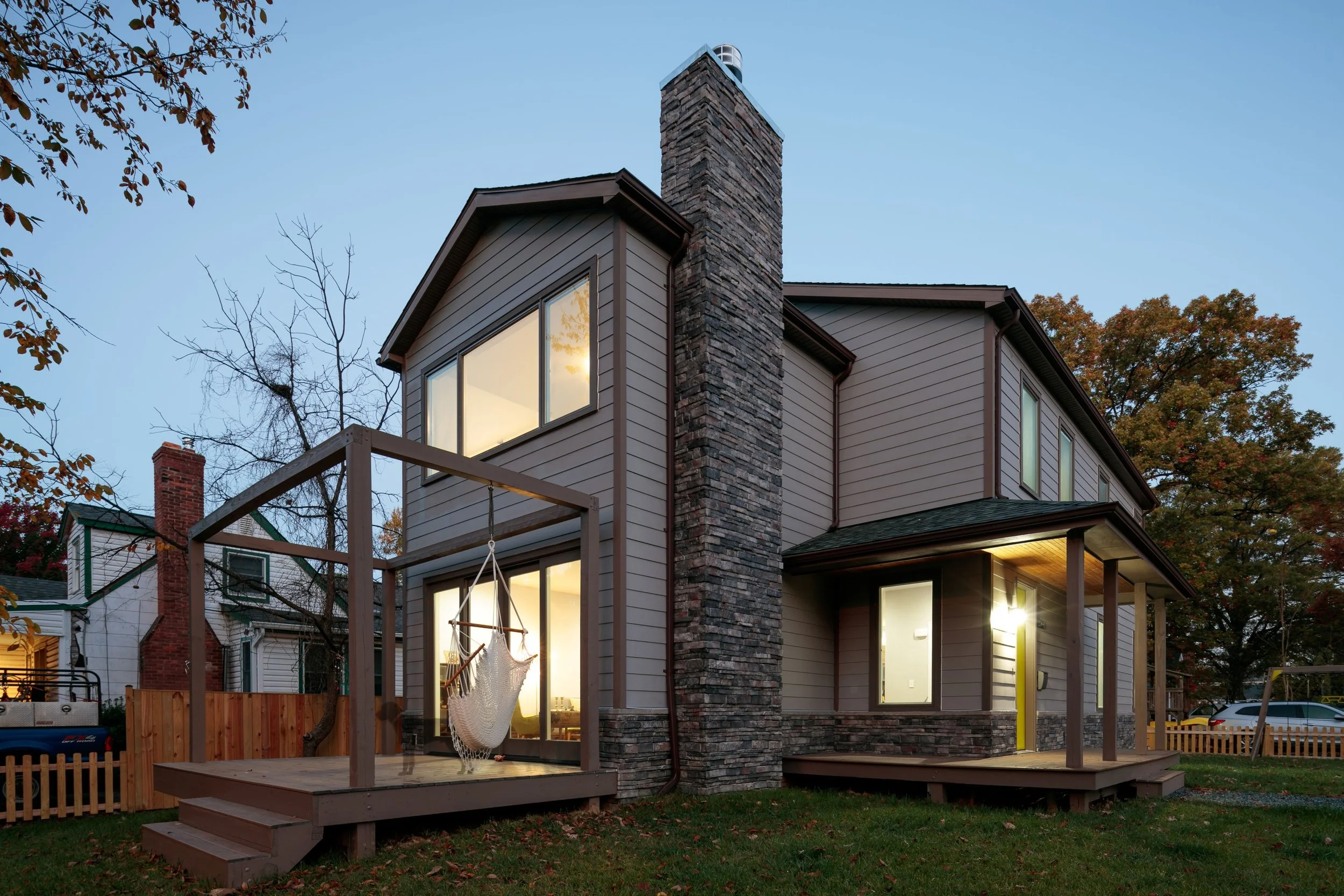
Casa Tortuga
This home incorporates two forms of prefabricated construction methods, saving time and money. The first method is from a company called Superior Walls, which prefabricates insulated concrete walls for basements. This home contains 156 linear feet of basement walls, which were installed in under three hours and were level within 1/8”. The second method used is from a company called Excel Homes, which produces prefabricated homes built in a factory. This house used four boxes delivered on four flat-bed trucks. They arrived on site the morning of March 1, 2017, and the home was 80% complete that night. The home was built within four months. Please read building my home blog for a day-by-day account of the project.
The homes inside are modern open spaces with a traditional exterior complementing the neighborhood’s architecture. On the first floor, the main areas of the kitchen, dining room, and living room are open to each other, allowing daylight into the home throughout the day. The exterior is composed of stone and fiber cement siding, which are durable and easy-maintained materials
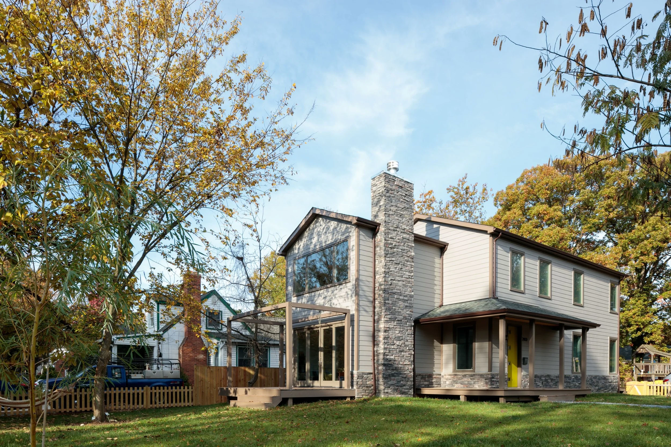
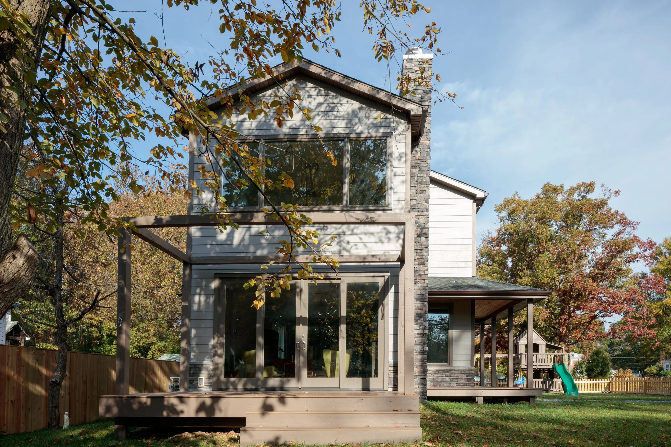
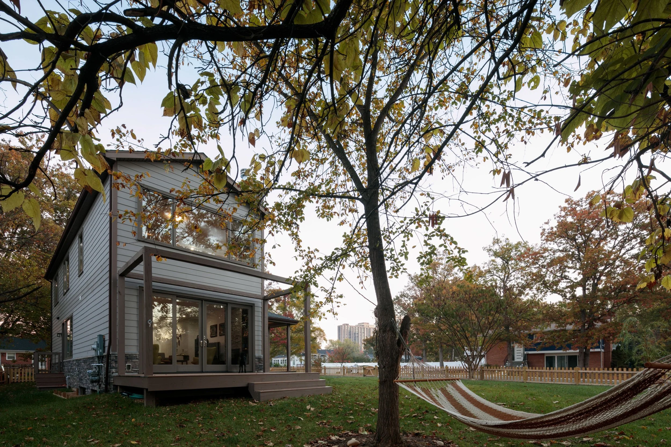
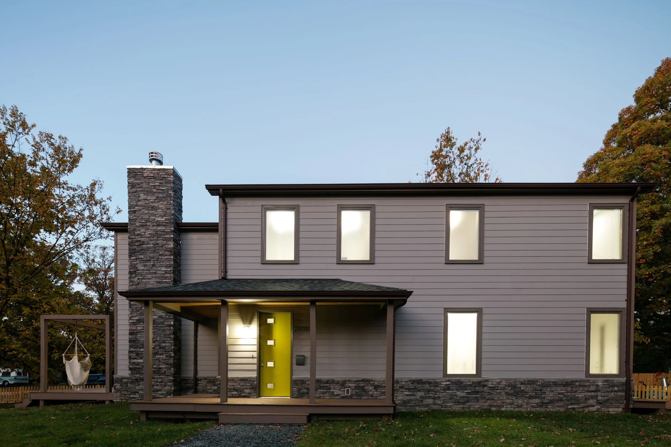
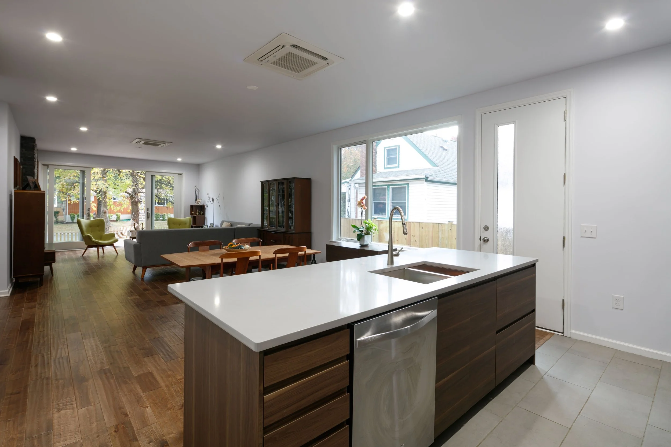
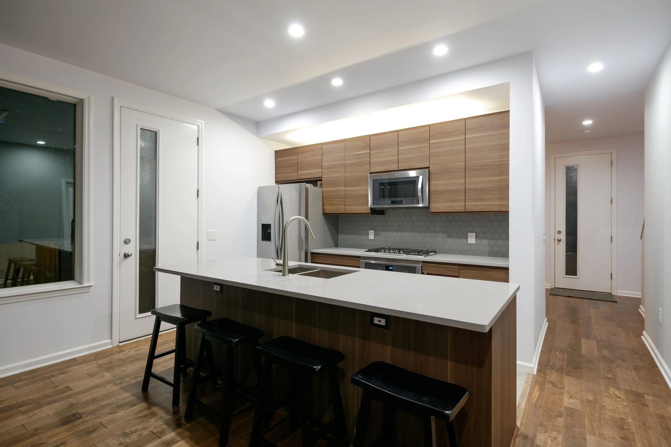
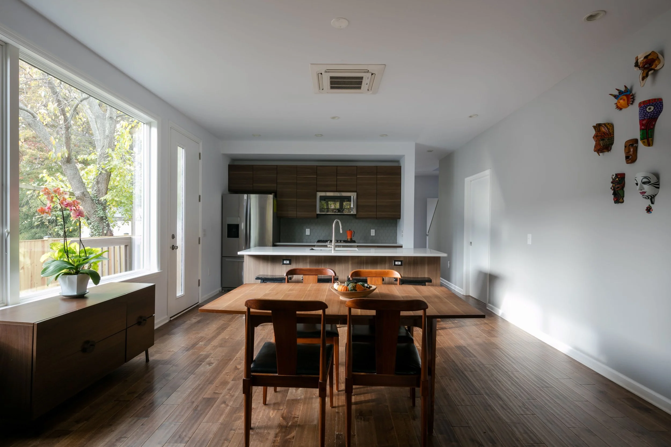
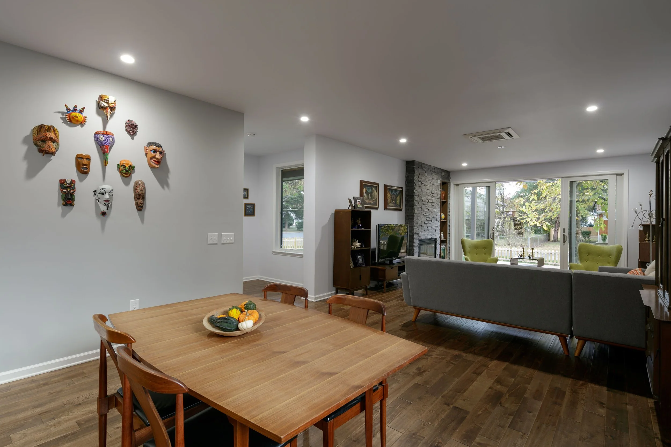
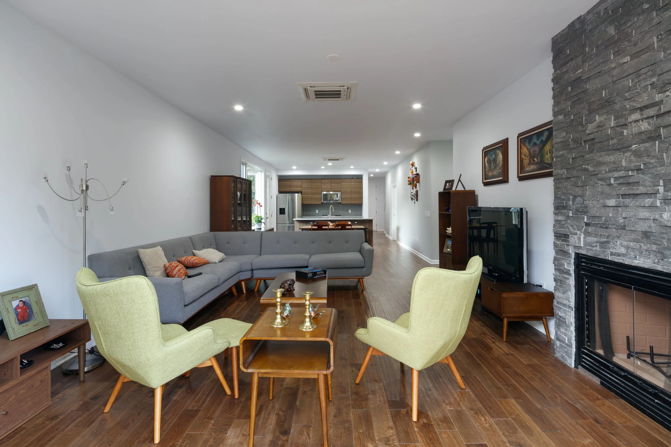
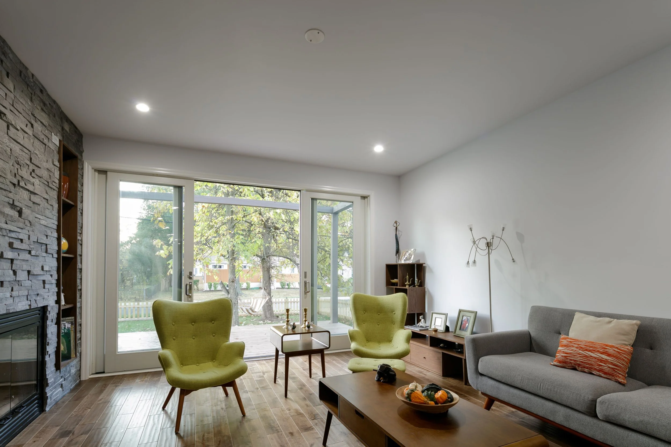
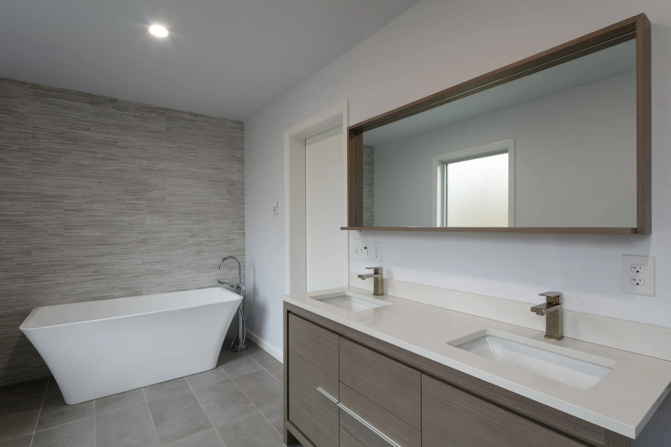
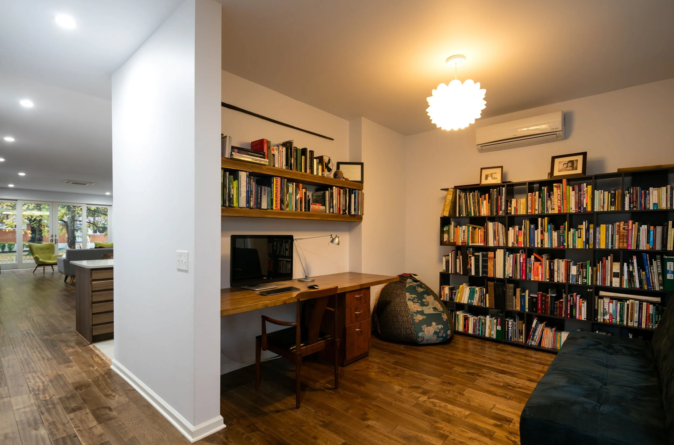

Before Eustilus Architecture
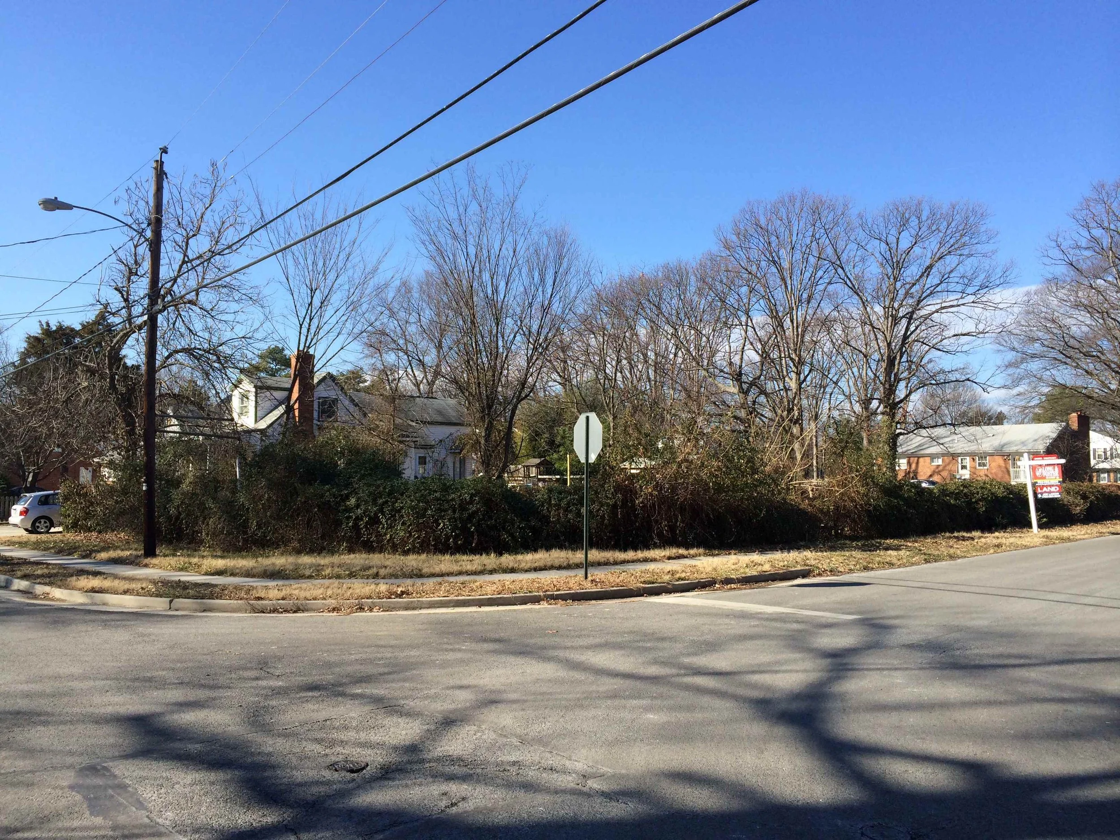
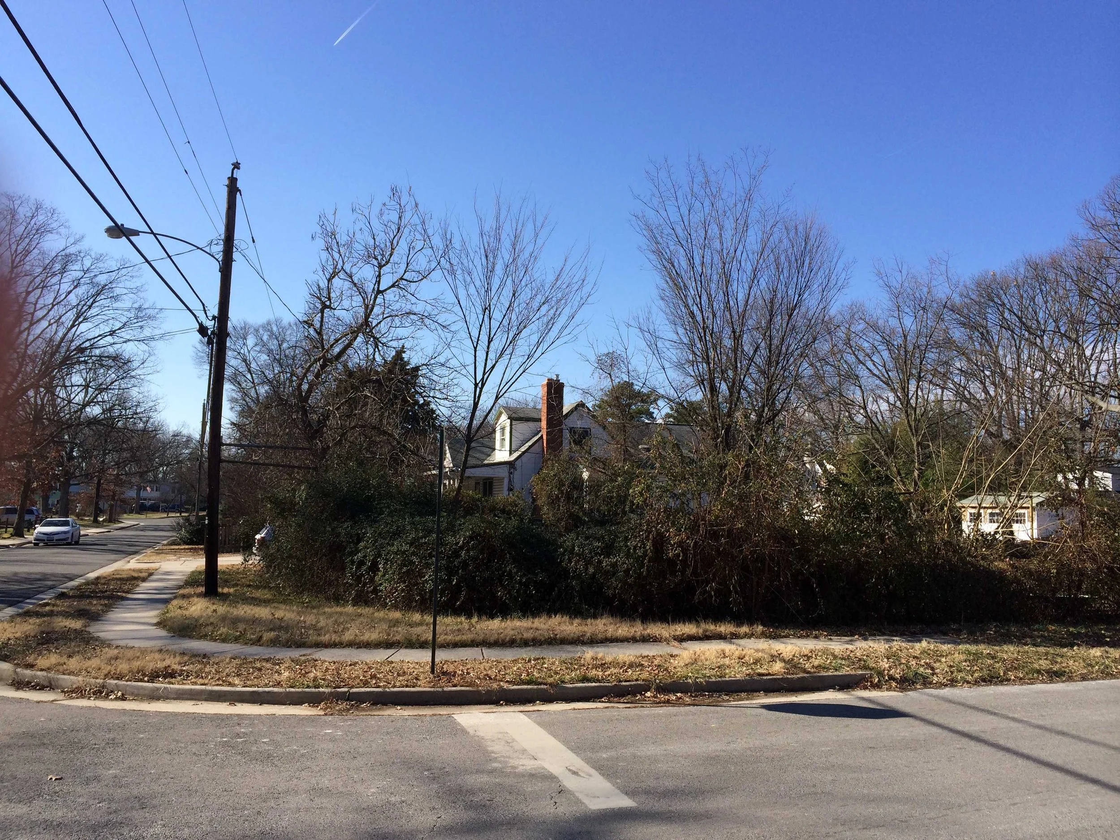
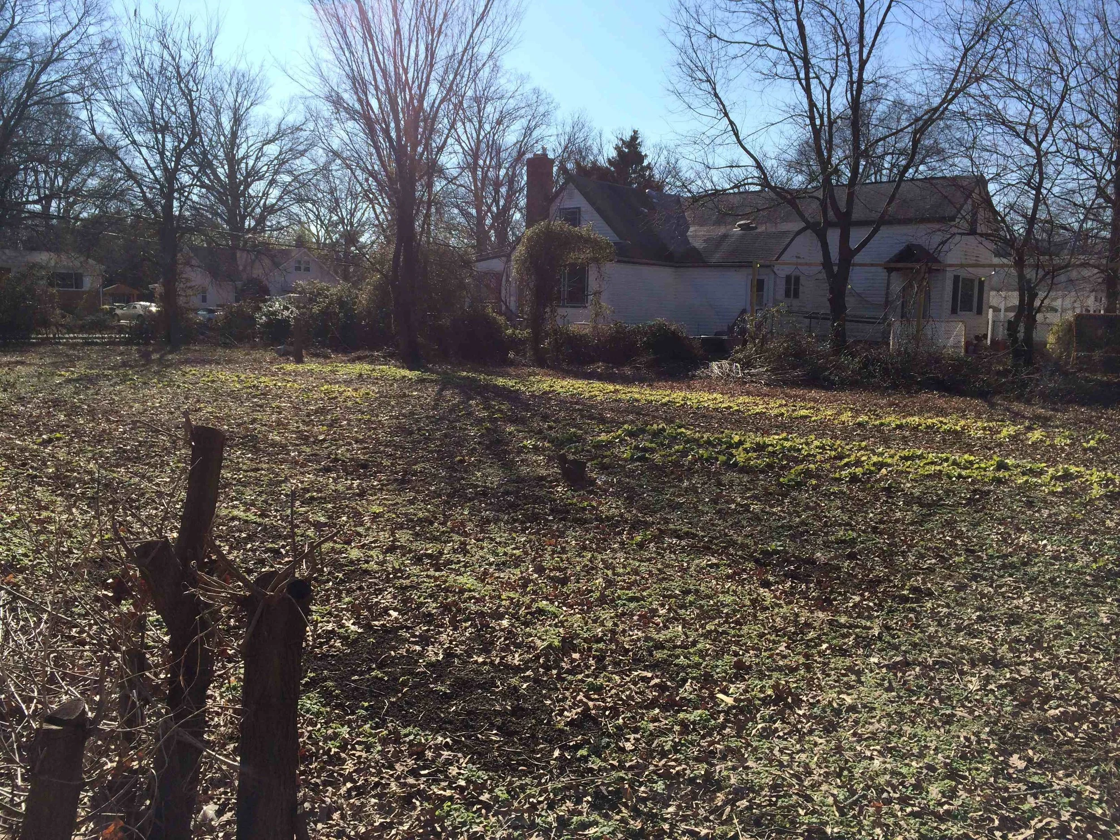
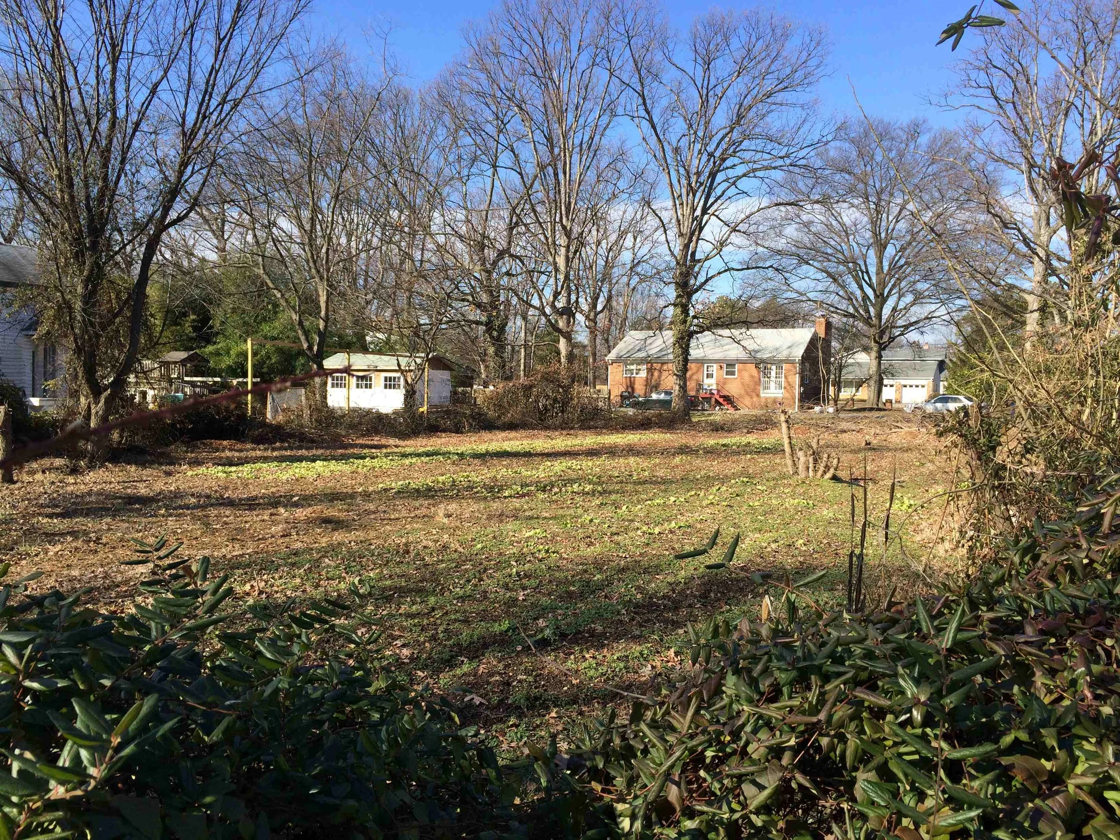
PROJECT DETAILS
Location: Alexandria, Virginia
Project Type: New Single Family Residence
Home Type: 5-10 year home
Approximate Size: 3,300 SF
Completion Date: June 2017
Contractor: Carbide Construction
Modular Homes: Excel Homes
Foundation Walls: Superior Walls
Photographer: Lorena Darquea
Design Team
Architect: Eustilus Architecture
Interior Design: Eustilus Architecture
Civil Engineer: R.C. Fields & Associates, Inc.
MEP Engineer: MEP 4 Permits