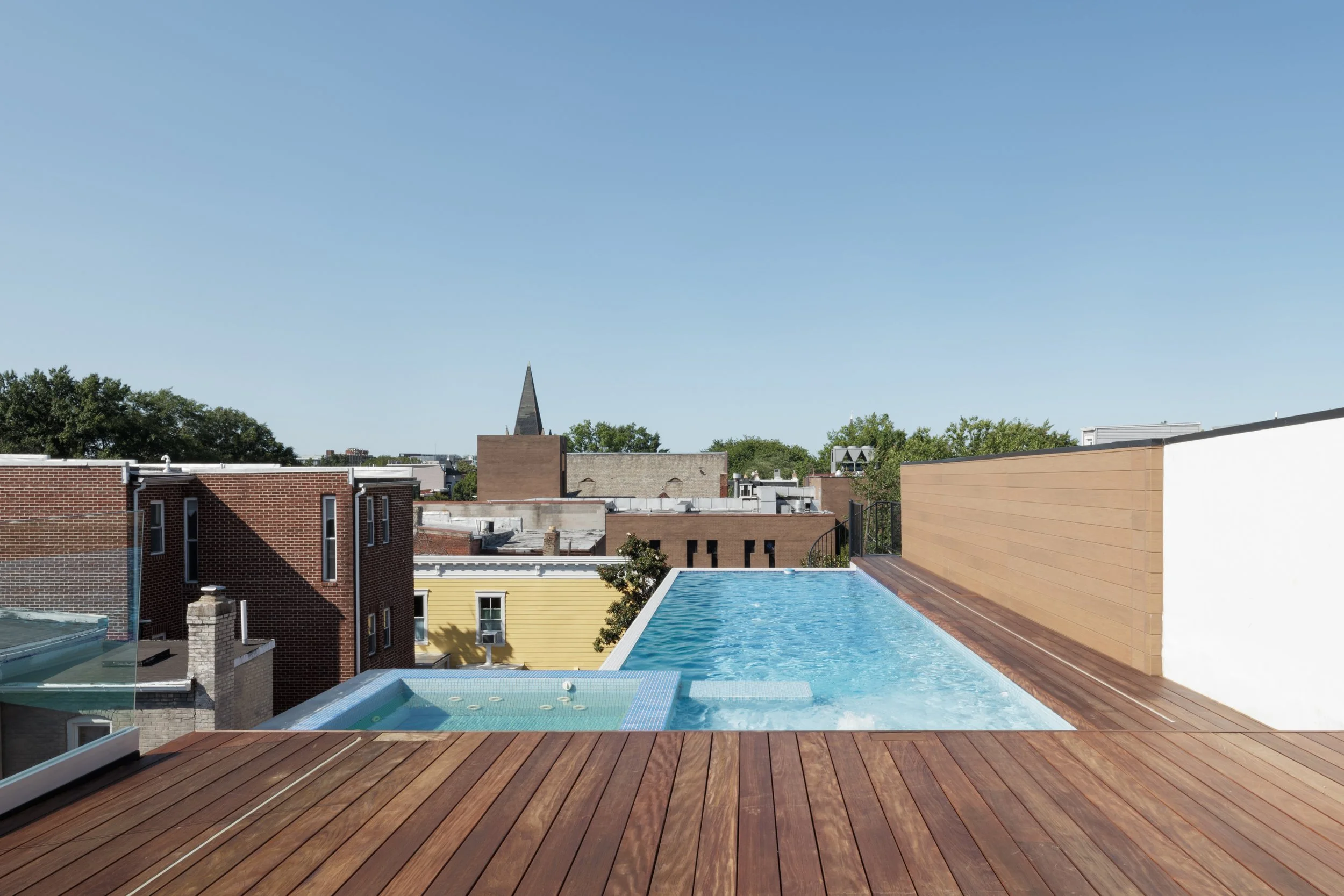
Four My Ladies
The owners purchased the existing home that was listed as blighted and condemned by DC. After various attempts to save the existing structure, it was determined to build a new structure and raze the existing home. The home is three stories with a basement and an elevator. The first floor is an open floor plan allowing light to fill the space from the living room at the front of the house to the kitchen at the back. The second floor contains the children’s bedrooms. The primary suite and rear yard terrace are on the third floor. The terrace spiral staircase leads to the rooftop pool, spa, and barbecue area, providing a 360-degree view of the city.
The numerous windows and open plan allow an abundance of natural light into the interior space throughout the day. The exterior façade consists of two main materials, the dark brick veneer and fiber cement planks from Nichiha. These materials are placed to form individual volumes, creating a cohesive façade.
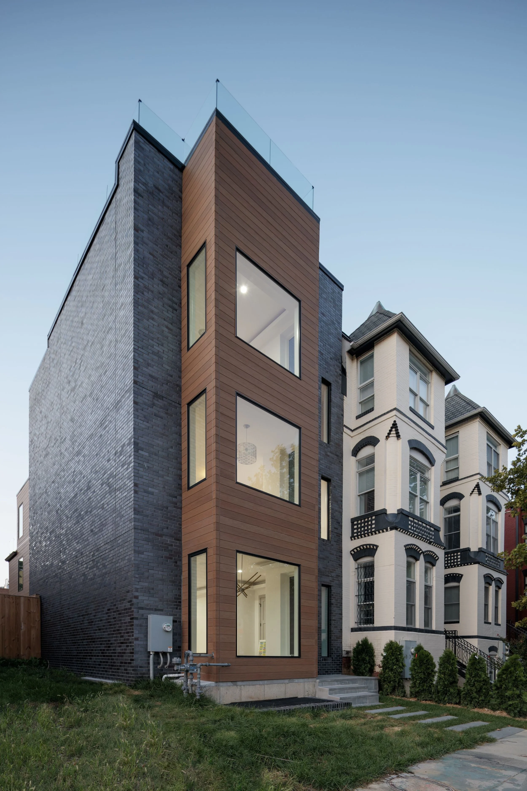

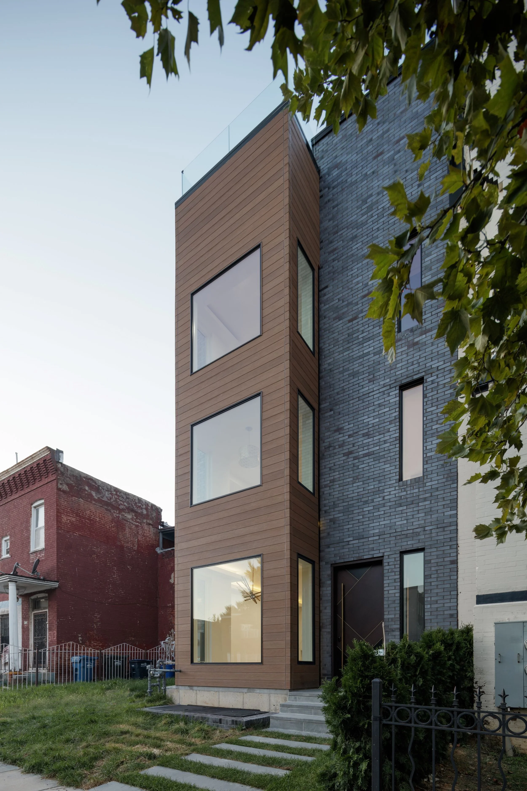
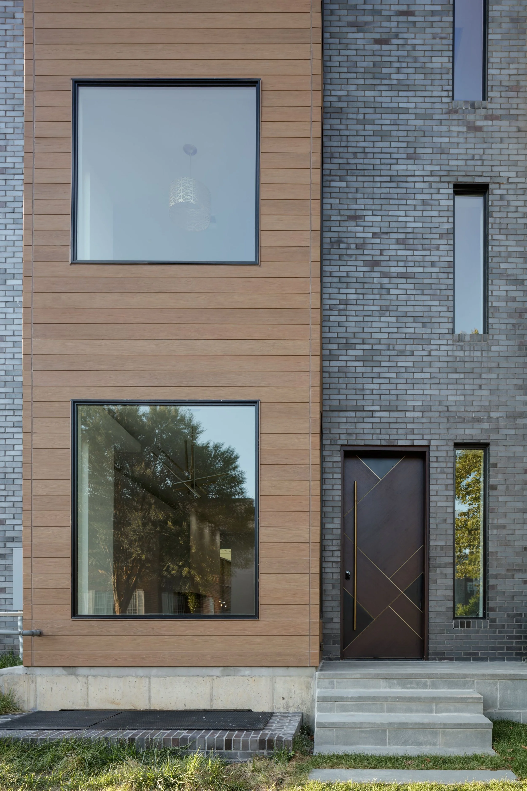


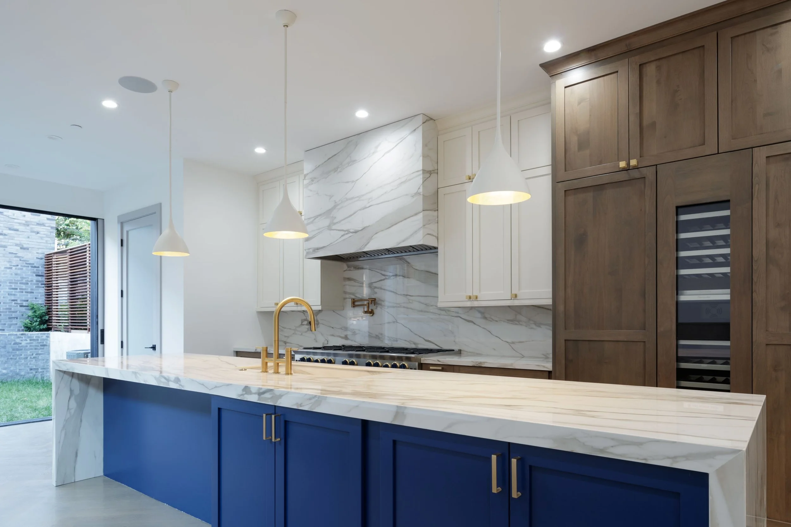


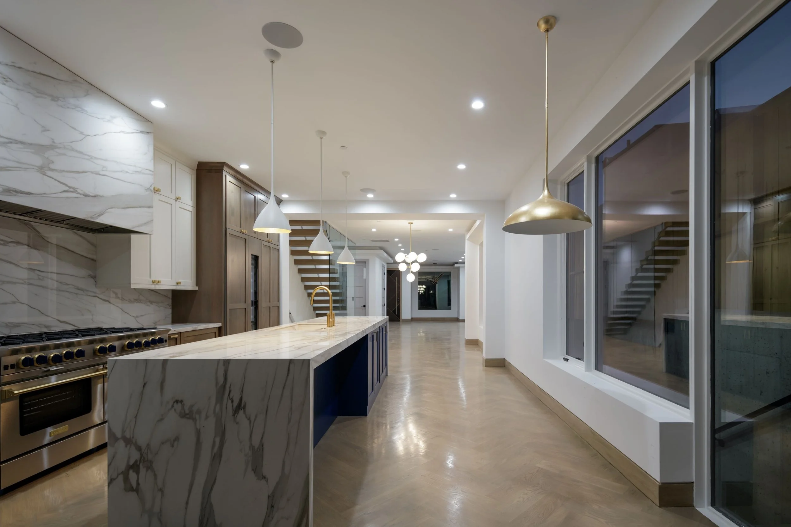

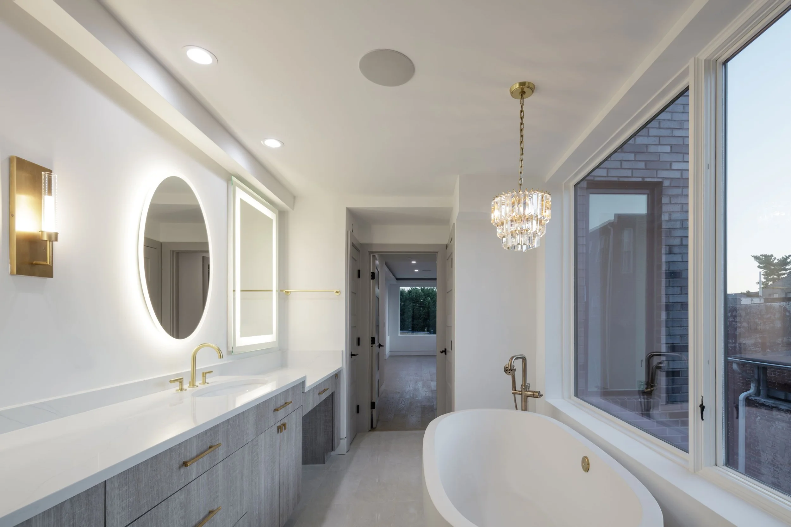
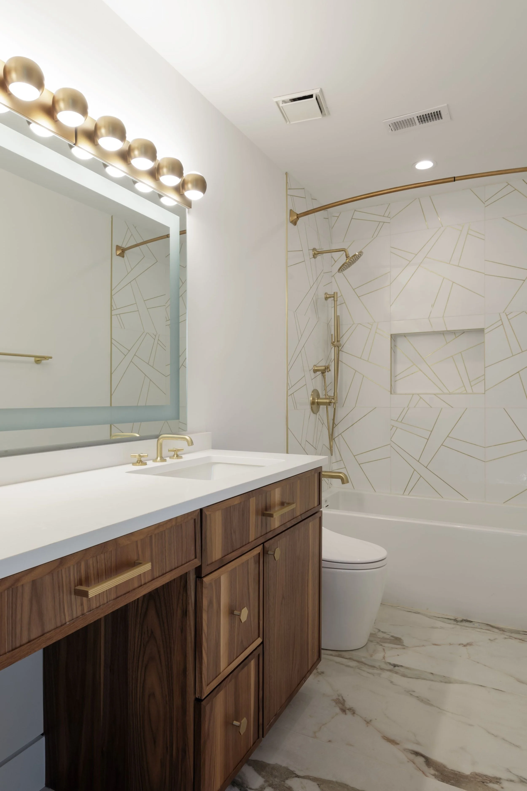

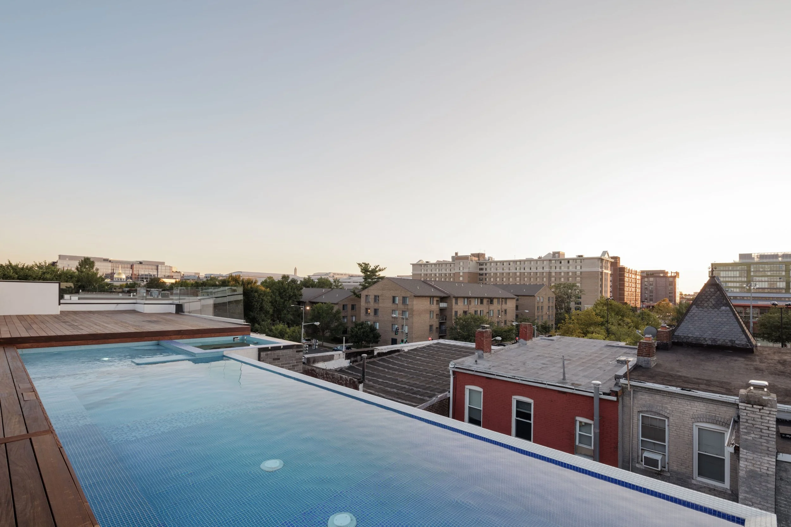

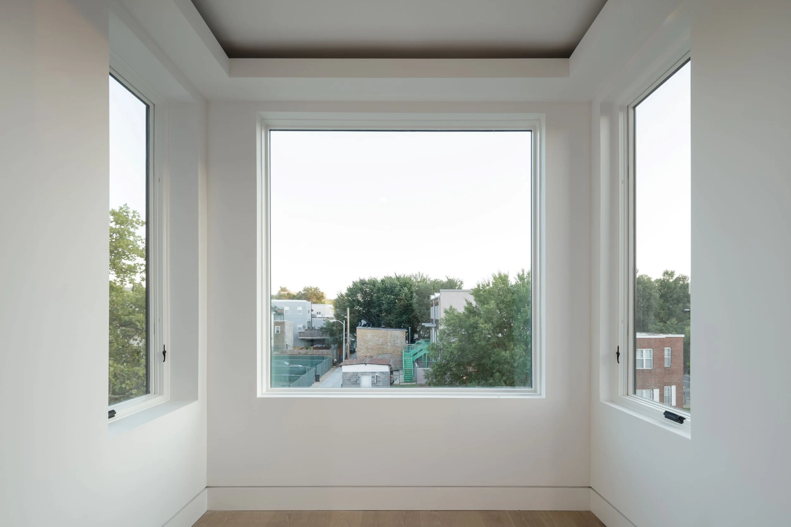



Before Eustilus Architecture
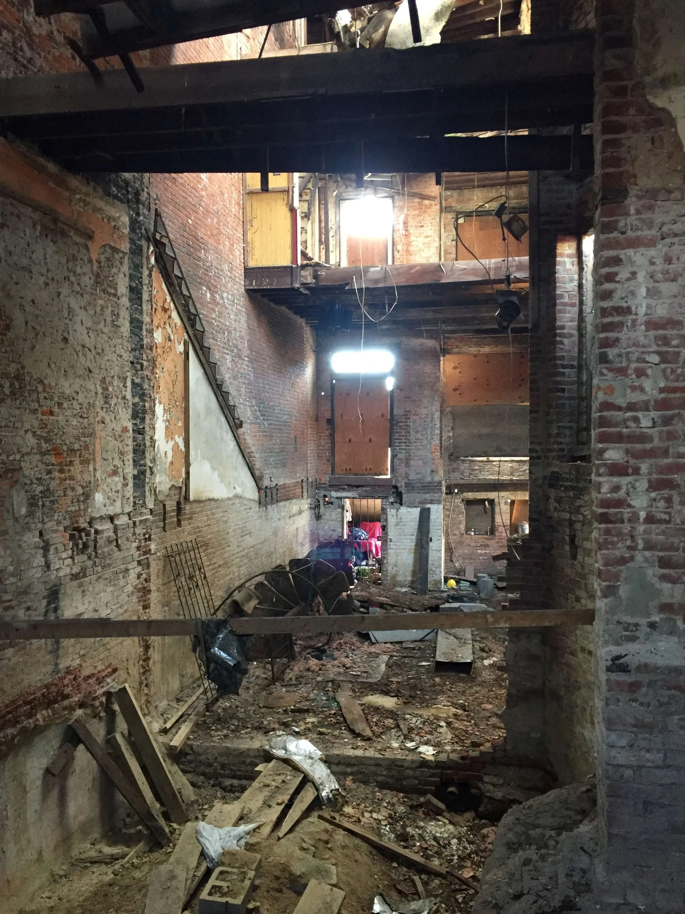
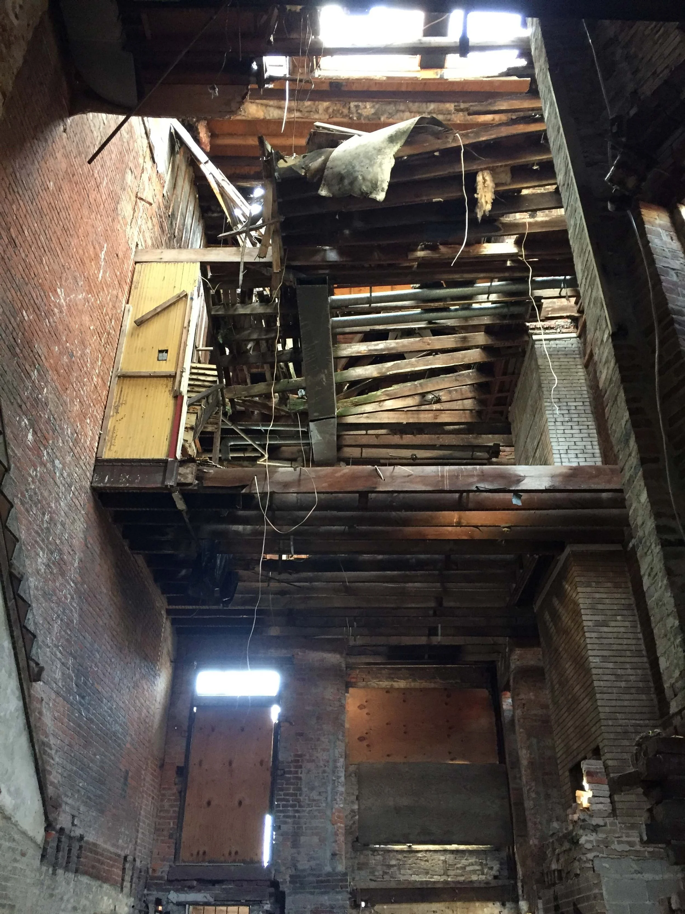
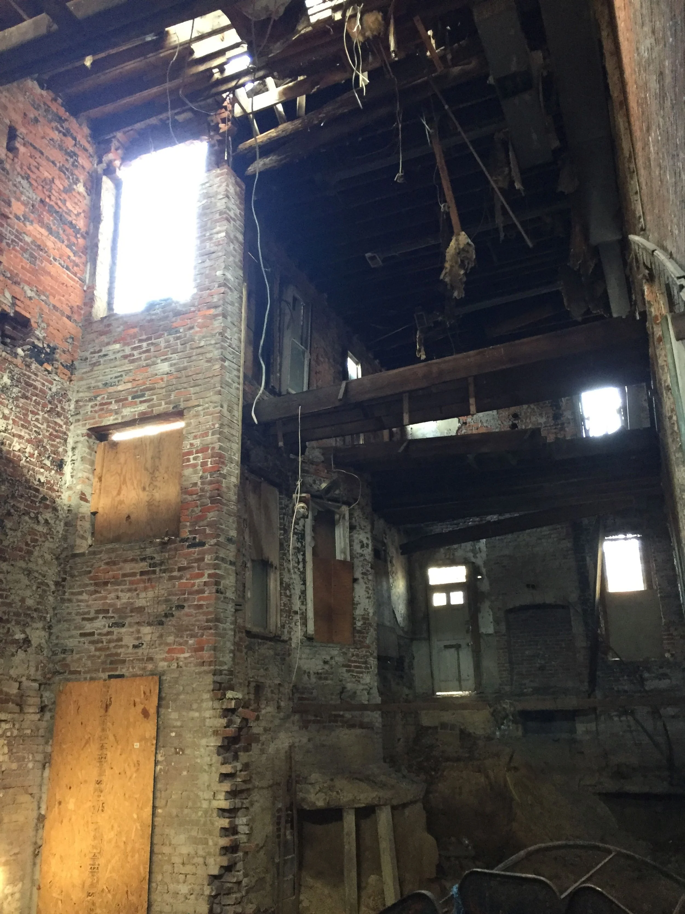
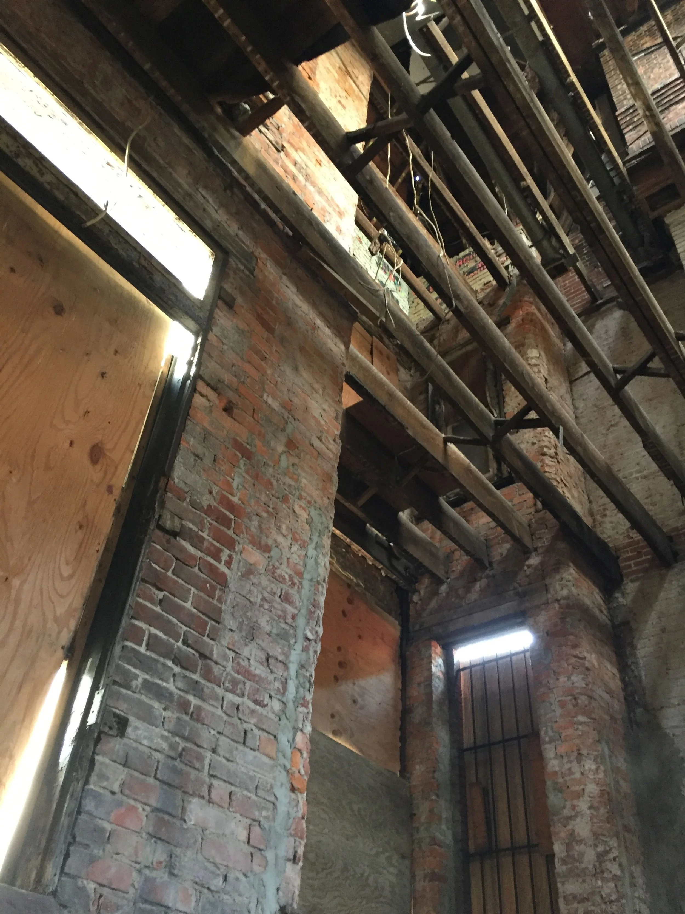
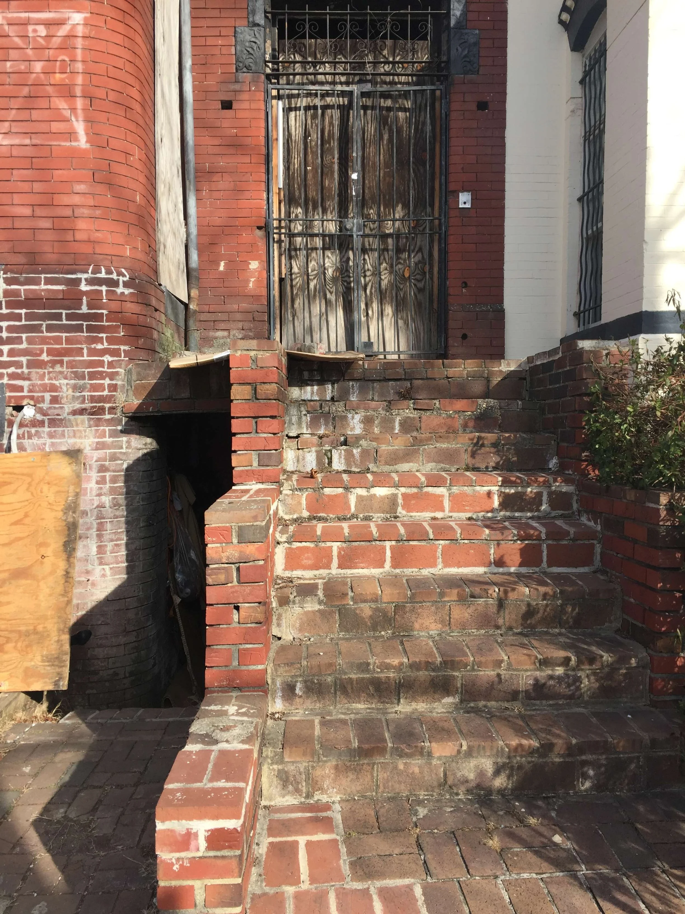
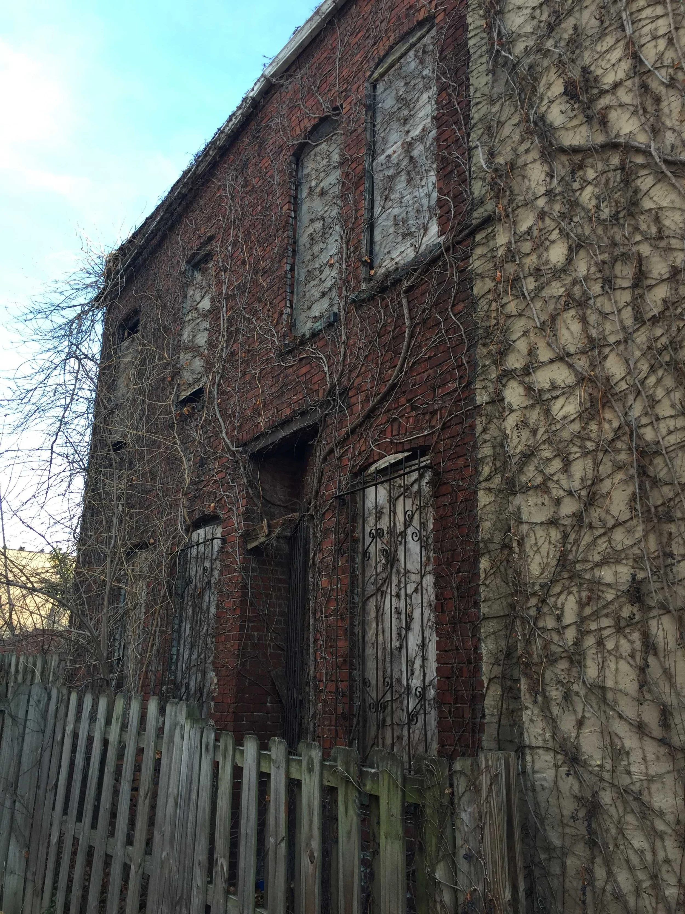

Project Details
Location: Washington, DC
Project Type: Tear down and rebuild of new Single-Family Residence
Home Type: Forever home
Approximate Size: 4,300 SF
Completion Date: July 2020
Contractor: DMV Contracting LLC
Photographer: Lorena Darquea
Design Team
Architect: Eustilus Architecture
Structural Engineer: Ohi Engineering Group PLLC
MEP Engineer: MEP 4 Permits
Lighting: Light Smith NYC
Pool: Bradford Products