
Casa Calavara
This home began as a simple second-story remodel and addition. Throughout the design process, it developed into an extensive remodel, addition, and an office above the detached garage. The expanded scope of work grew when the owners realized this would be their forever home. Knowing this, they wanted the project to be what they wanted, with no regrets.
The exterior modern aesthetic consists of painted black brick for the first floor and beige Trespa siding for the second floor, creating a cube over a cube. The enlarged windows and skylight allow an abundance of natural light into the interior space throughout the day. Additionally, the open layout provides for an open circulation throughout the spaces.
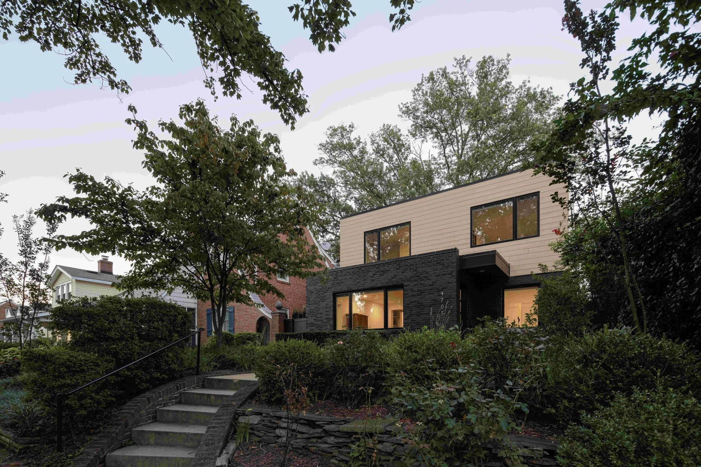
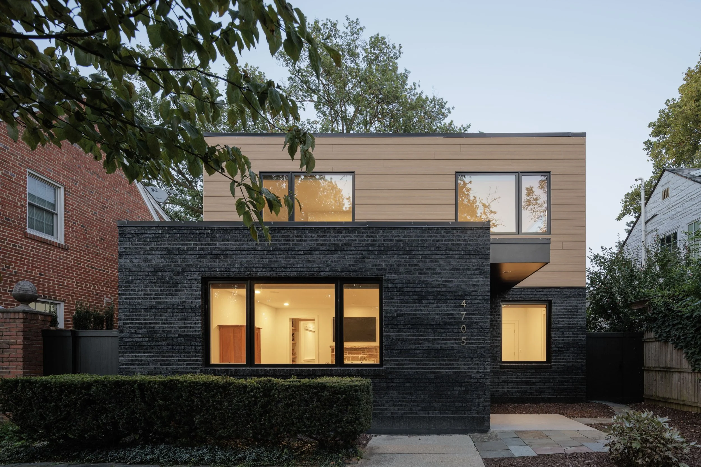
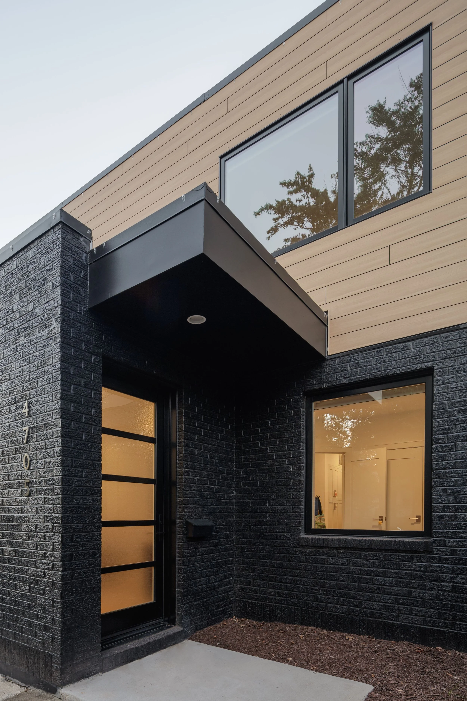
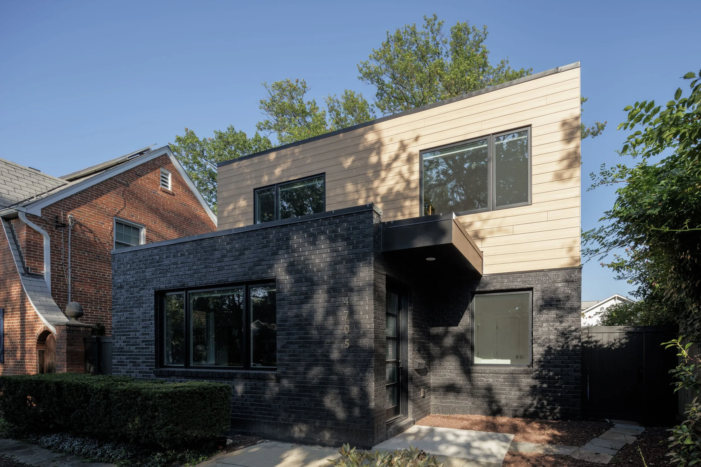

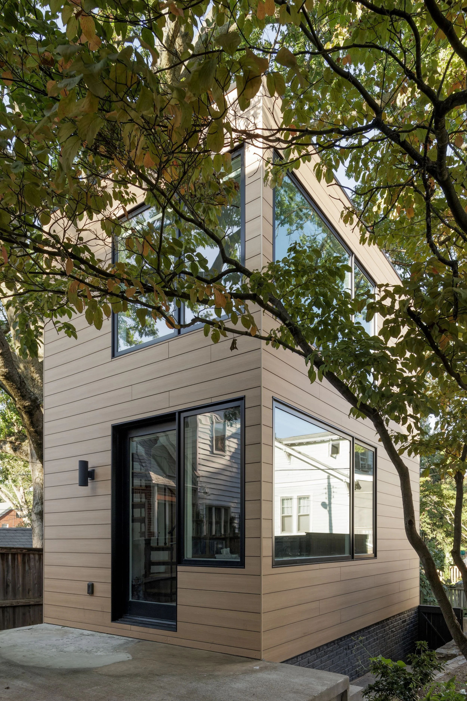



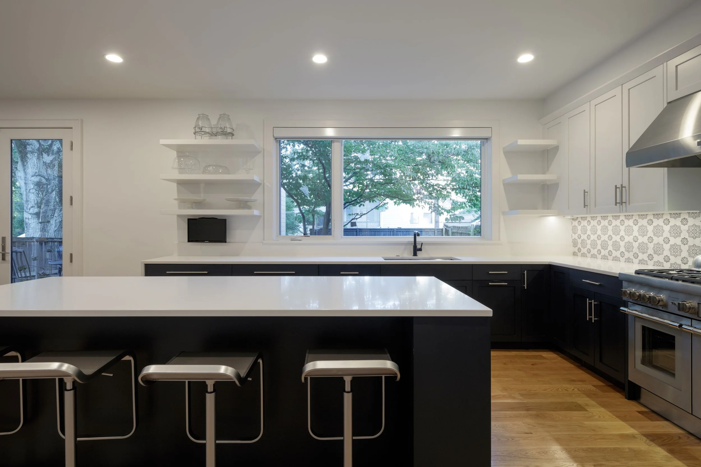
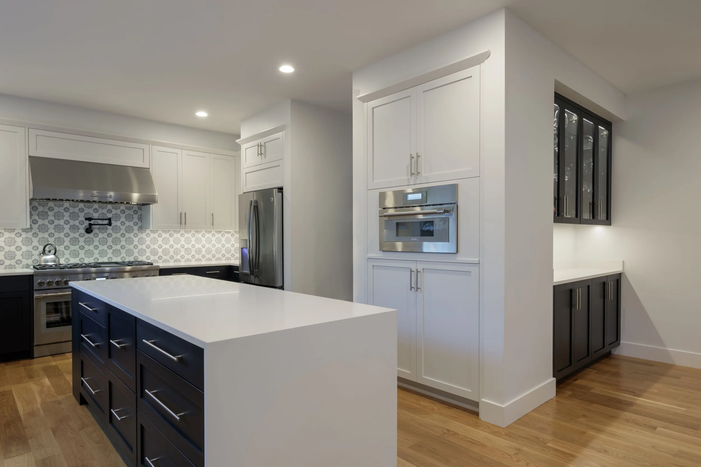
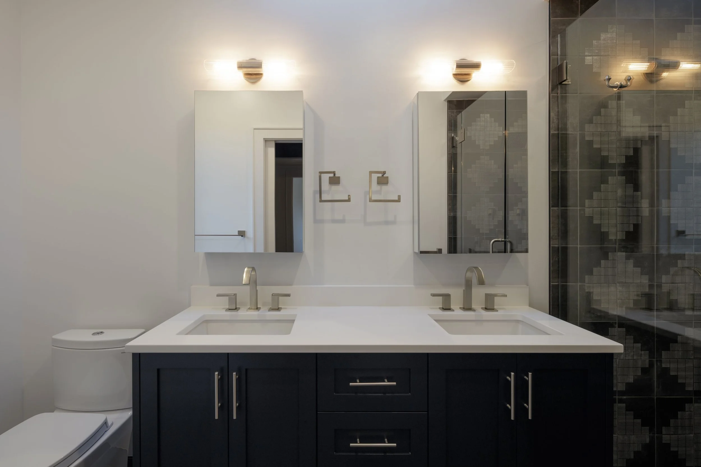

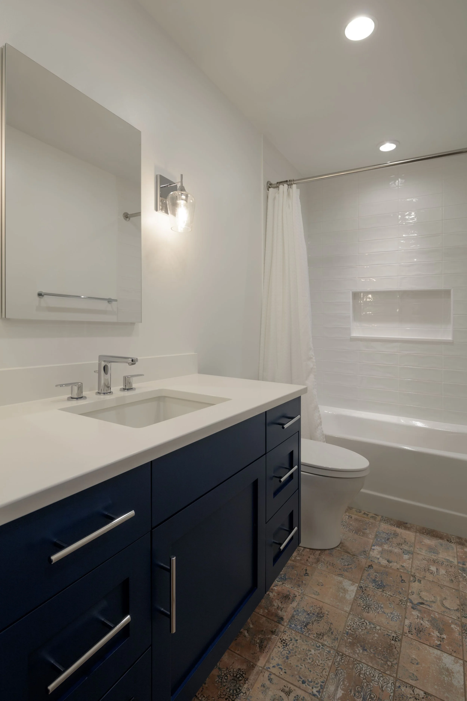


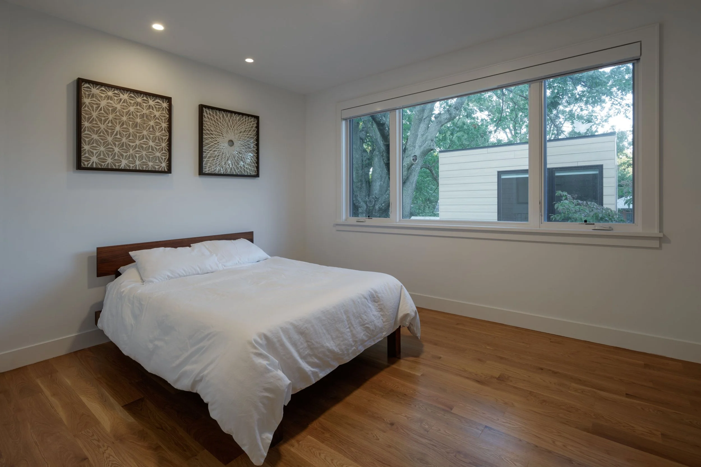

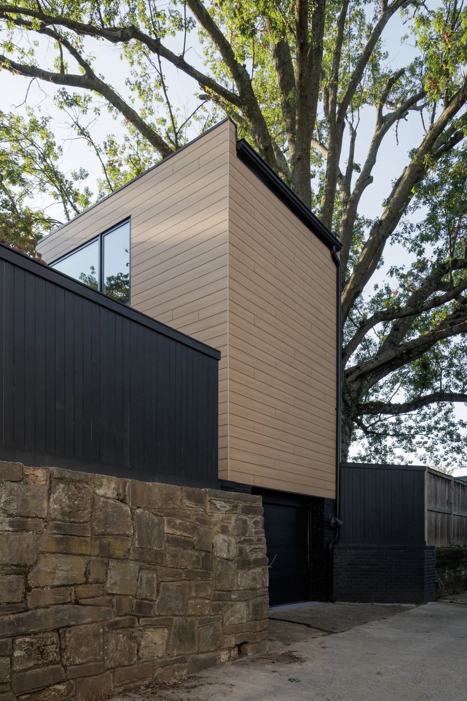

Before Eustilus Architecture
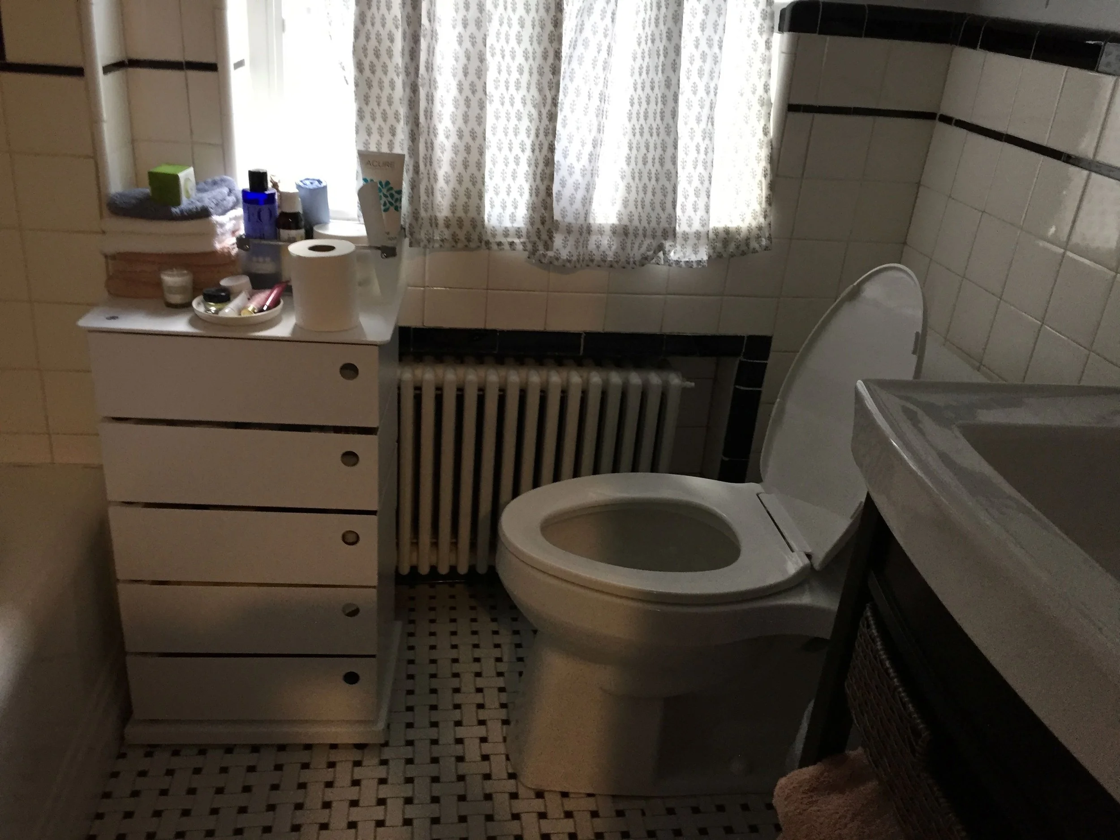

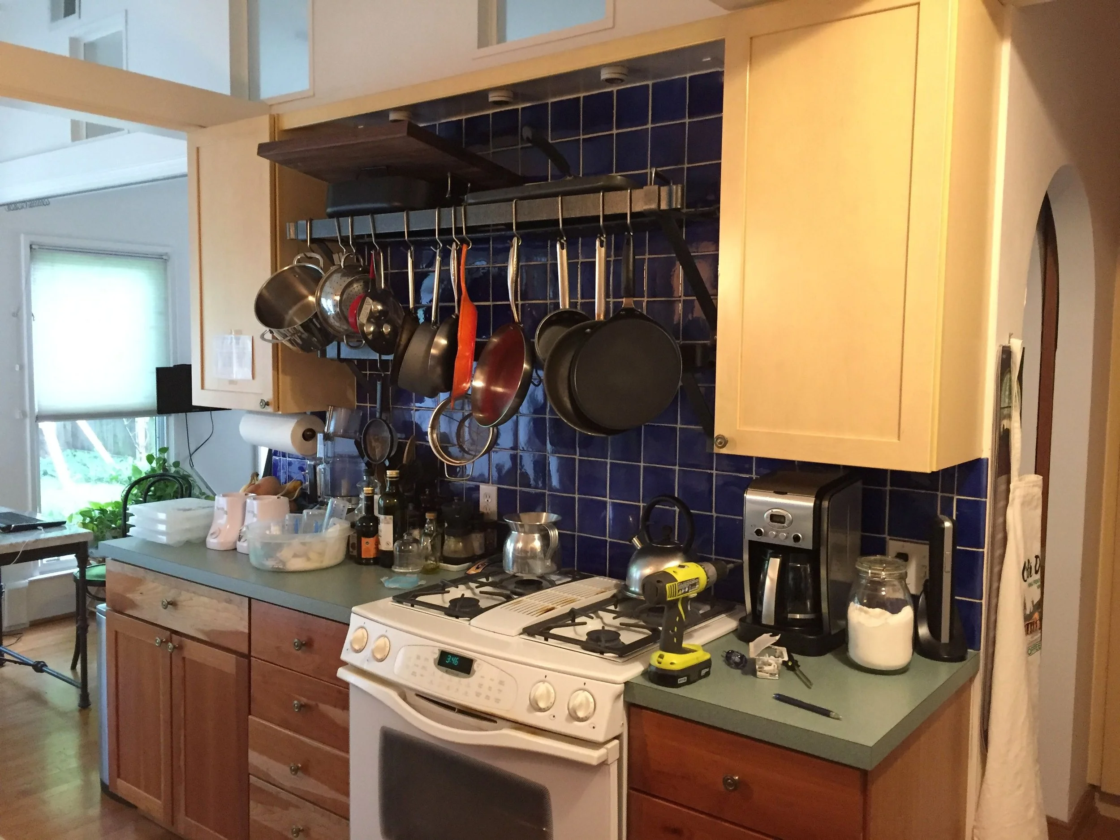
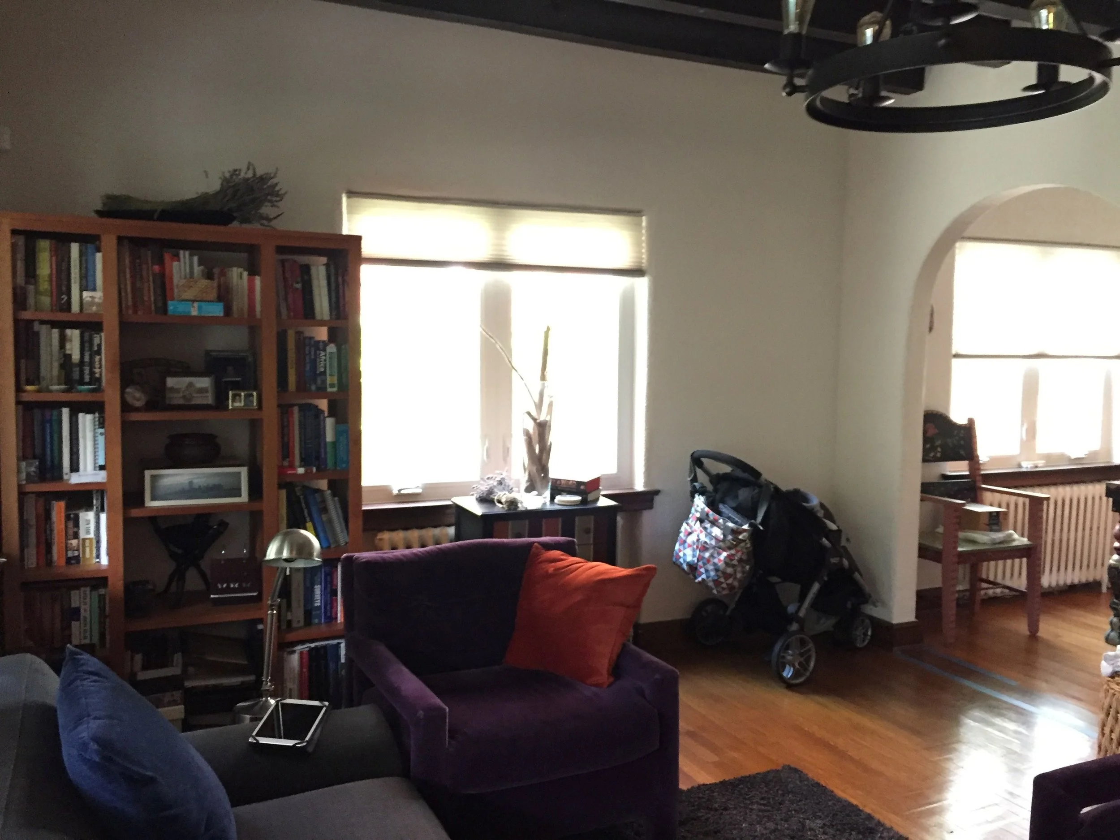
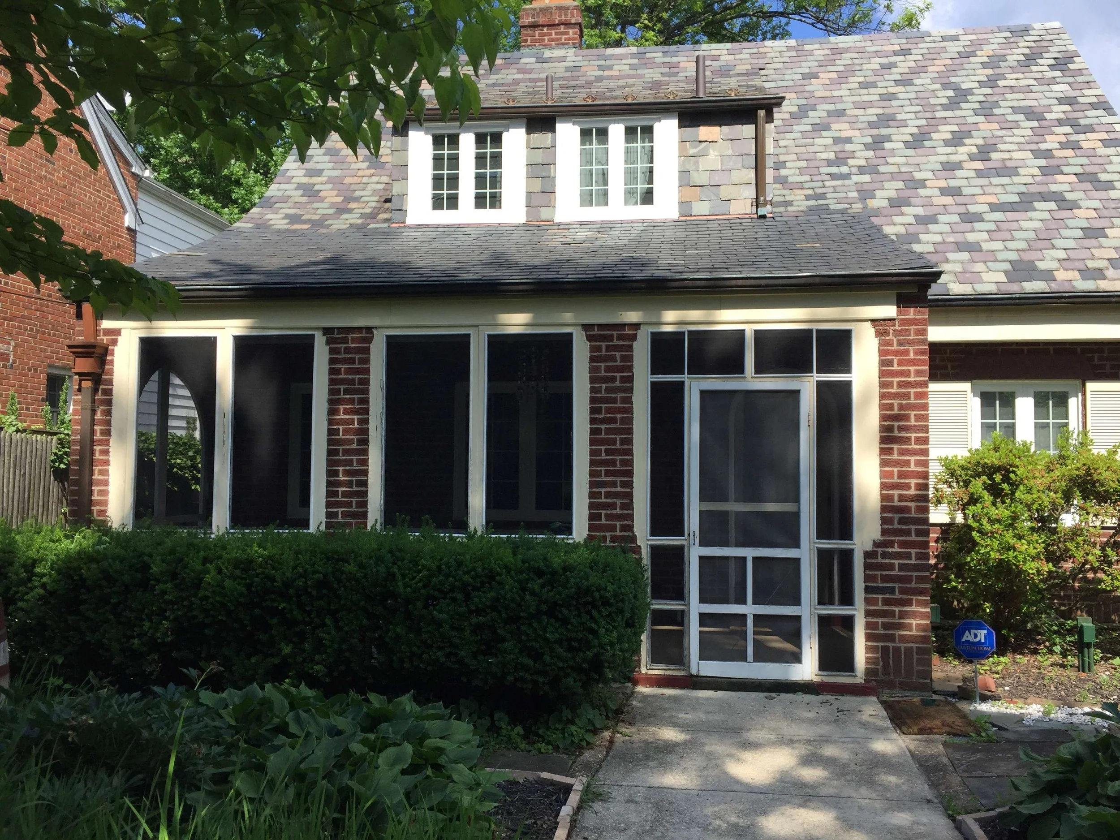

Project Details
Location: Washington, DC
Project Type: Extensive remodel of Single-Family Residence
Home Type: Forever Home
Approximate Size: 2,500 SF
Completion Date: December, 2019
Contractor: O’Conor Associates
Photographer: Lorena Darquea
Design Team
Architect: Eustilus Architecture
Structural Engineer: Ohi Engineering Group PLLC
MEP Engineer: MEP 4 Permits